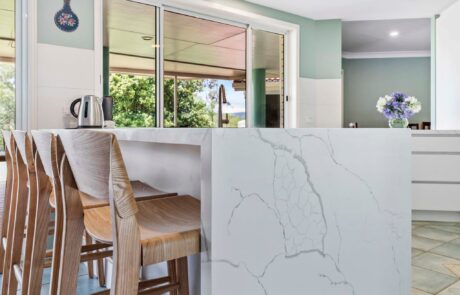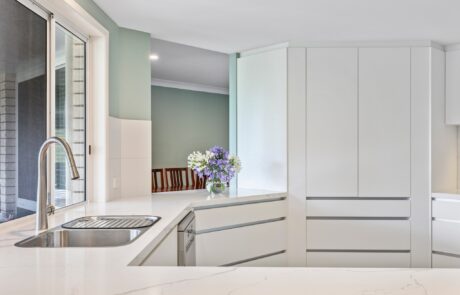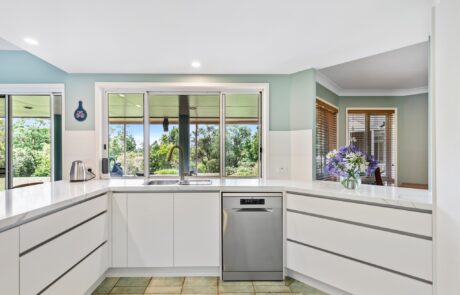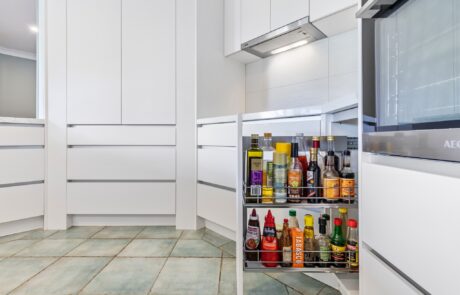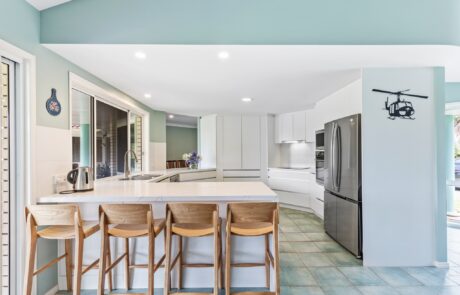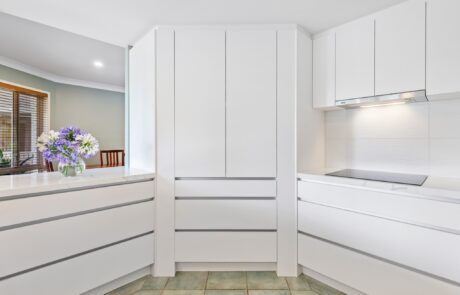Gerry & Chris's Samford Kitchen Renovation
Looking For Inspiration? Visit Our Kitchen Showroom Today

Gerry & Chris's Samford Kitchen
Location: Samford, Brisbane, QLD
Style: Modern
Design Goals
We've updated this space for Gerry & Chris from Samford with a modern, cool-toned colour palette, think soft greys, whites and subtle blues. The cabinets are sleek, the countertops are smooth, and the whole vibe is fresh, airy, and contemporary.
Want Expert Kitchen Design Advice?
Book An Appointment With The Team Today
Key Design Features and Gallery
Key Design Features
We've updated this space for Gerry & Chris from Samford with a modern, cool-toned colour palette, think soft greys, whites and subtle blues. The custom cabinets are sleek, the countertops are smooth, and the whole vibe is fresh, airy, and contemporary.
We kept the original tiled floor, which adds that perfect touch of original charm to the new design. It's the perfect balance of old and new, and we couldn't be happier with how everything turned out!
This fresh design features:
- Laminex natural finish doors and panels in White Linen
- 40mm YDL Stone benchtops in Calacatta Combo with a stunningly book matched waterfall end.
- Custom sized pantry to cover existing footprint
- Handle less finish with a silver extrusion
- Double pull-out bin system by Nikpol Australia
- Oil & Bottle pull-out in the cooking area
- Detergent pull-out on LHS of sink
- Plus so much more…
Thinking about a Brisbane kitchen renovation of your own? Contact our kitchen design team today for a consultation and let's bring your dream kitchen to life!
An Interview with The MKN Designer From This Project Megan
Fresh Functionality A Kitchen Refresh in Samford
Chris and Gerry from Samford loved their home, but their tired old kitchen had seen better days. The cabinetry was starting to fall apart, the layout felt dated, and it just wasn't working for how they wanted to live anymore. They didn't want to change everything though, especially not the floors. "They had these lovely cool-toned green-blue tiles that run throughout the whole house," explained MKN designer Megan. "So they didn't want to redo the floors. We had to design a new kitchen that would completely cover the old footprint."
The brief was simple: make the space feel fresher, more modern, and easier to use, without moving the existing plumbing or disturbing the flow of the home.
Why Drawers Matter
The original kitchen had a lot of cupboards. Megan replaced nearly all of them with drawers, and the difference in usability was immediate. "You can fit about 30% more in a drawer than a cupboard," Megan said. "In a cupboard, you need to leave airspace so you can reach in and grab things. With drawers, that airspace is created when you pull them out, so you can stack items higher and access them more easily."
Drawers also help with accessibility. "Instead of squatting down to get a stack of plates, lifting it up, then standing up again, you just pull the drawer, pick up the plate, and place it on the bench. It's easier on the body and better for storage."
Matching the Floor, Brightening the Space
With their green-blue floor tiles staying, Megan's design vision focused on keeping things light and bright while still tying into the existing tones. "Their old kitchen felt quite dark, and they wanted it to look more modern and fresh," she said. "We chose Laminex White Linen doors in a natural finish, paired with a silver handleless extrusion. For the benchtop, they went with 40mm YDL Calcutta Combo, which has these gorgeous soft grey veins that complement the tones of the floor perfectly."
The result is a kitchen that feels airy, open, and far more current, without clashing with the home's original style.
Custom Fit Without Compromise
Because the flooring had to remain untouched, Megan customised the new cabinetry to match the existing kitchen footprint. "Where their old pantry was, we built a new one to the same shape," she said. "But instead of having to reach into the bottom of it, we added drawers for better access, and kept cupboards up top."
Small but impactful additions included a narrow pull-out next to the cooktop, ideal for storing oils, sauces, and spices right where they're needed.
Subtle Upgrades, Big Impact
While the layout remained largely the same, with the sink and cooktop staying in their original positions, everything about the space now feels more polished and user-friendly. Megan's favourite detail? "The waterfall end on the benchtop," she said. "The veining running down the side just looks gorgeous."
Chris and Gerry couldn't be happier. "They absolutely love it," Megan said. "They told me everyone who's seen it loves it too. Functionally it's the same kitchen, but now it's easier to access and just looks so much better."
Ready to refresh your kitchen without starting from scratch?
At Modern Kitchens Northside, we specialise in creating custom kitchens that fit your lifestyle, and your existing space. Whether you're working with a fixed footprint or want something totally new, we'll bring your vision to life.
Modern Kitchens Northside As Featured In


