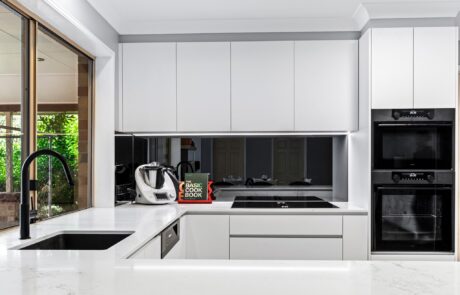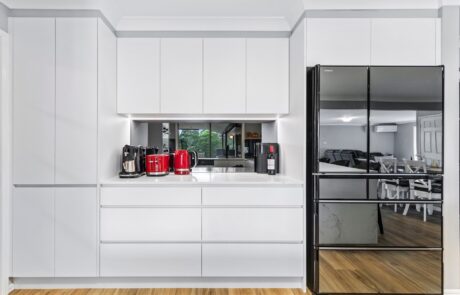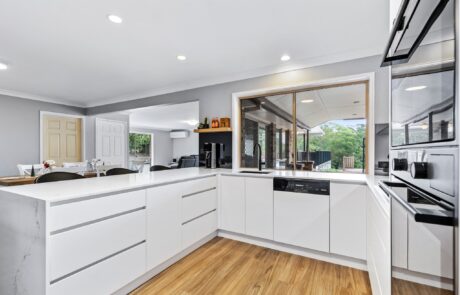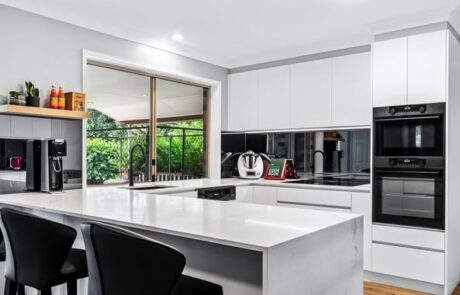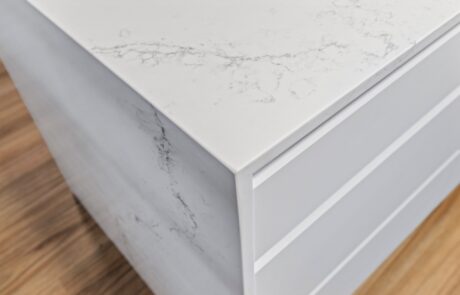Contemporary Kitchen Renovation for Ray & Mandy
Looking For Inspiration? Visit Our Kitchen Showroom Today

Contemporary Monochromatic Kitchen
Location: Bunya, Brisbane QLD
Style: Contemporary Monochromatic
Design Goals
Sleek, Contemporary, Monochromatic Magic When Ray and Mandy from Bunya came in with a vision to turn their kitchen into a modern masterpiece we jumped at the opportunity to help.
Want Expert Kitchen Design Advice?
Book An Appointment With The Team Today
Key Design Features and Gallery
Key Design Features
Sleek, Contemporary, Monochromatic Magic. When Ray and Mandy from Bunya came in with a vision to turn their kitchen into a modern masterpiece we jumped at the opportunity to help. With a monochrome colour scheme, tied beautifully together by warm wood floors and the MirrorKote glass splashback reflecting the gorgeous greenery outside, I think you will agree the brief was well and truly met. Thanks so much Ray & Mandy for trusting us with your project and we hope you love it as much as we do.
Key features:
- Laminex doors and panels in Calm White natural finish
- 20mm YDL Stone benchtop in Aurum White with a waterfall end, by the expert masons at Alpha Stone Benchtops Pty Ltd
- Black MirrorKote glass splashbacks by TDM Glass & Aluminium Pty Ltd
- Feature Eurolite floating shelves in Natural Bardolino Oak by Nikpol Australia.
- Handleless finish with a silver extrusion
- Oil & Bottle pull-out & Deluxe Lazy Susan.
- Inner pantry drawers by Nikpol Australia
- LED strip lighting under overheads by Hettich Australia
- Black appliances by customer
- Plus so much more…
Thinking about a kitchen renovation in Brisbane of your own? Contact our kitchen showroom and design team today for a consultation and let's bring your dream kitchen to life! 07 3889 9054.
An Interview with The MKN Designer From This Project Megan
Monochromatic Magic – A Sleek Kitchen Renovation in Bunya
Ray and Mandy from Bunya were ready to modernise their kitchen. Their old space felt dated, full of warm beige tones, limited storage, and a cluttered benchtop where appliances jostled for space in one corner. What they really wanted was something fresh and functional: a modern kitchen with clean lines, better storage, and a dedicated spot for their small appliances.
"They got sick of having their toaster and kettle squished into one corner," said MKN designer Megan. "They had a whole bank of pantries, but didn't need all that space, so we turned the area between the fridge and pantry into a small appliance zone." This zone now houses their kettle, coffee machine, and toaster, tucked neatly out of the main prep area, but still within easy reach.
Bringing the Outdoors In
One of the standout features of the renovation is the use of black mirrored glass splashbacks, particularly in the small appliance zone. "They're on acreage and it's really green and lush outside," said Megan. "The splashback is directly opposite the window, so it reflects all that greenery back into the space. It brings a little of the outside in."
Beyond the aesthetic, the renovation made the space feel larger and brighter. "They wanted something that felt more open. The mirrored splashback helped make the room look bigger, and we added more drawers instead of cupboards to make everything easier to use."
A Clean Slate
Ray and Mandy were also renovating the floors throughout their main living areas, which meant Megan wasn't tied to an existing kitchen footprint. "We didn't move any structural walls, but we didn't have to follow the old kitchen layout either," she said. "We kept the same shape overall, just made it more functional and current."
They opted for YDL's Aurum White benchtops, cool-toned white with bold grey veining for contrast. "It's a bright, crisp finish that really anchors the whole design," Megan said. Cabinetry was finished in Calm White laminate with a natural finish. "The natural finish helps reduce fingerprint marks and it's really easy to clean," she explained.
Keeping to the monochrome theme, the cabinetry was handleless with a white extrusion detail, paired with a clean waterfall end to elevate the look even further.
A Space That Feels Bigger and Works Better
While the layout remained mostly the same, everything about the new kitchen feels more refined and more considered. "My favourite part is definitely the mirrored splashback in the small appliance zone," Megan said. "It's simple, but the way it reflects the greenery is just beautiful."
The renovation has also made the space better for daily living and entertaining. "They've got a lovely deck just outside the kitchen. Now they can be cooking and chatting with people on the deck through the window, it just flows so much better for entertaining and family life."
Thinking about your own modern kitchen transformation?
At Modern Kitchens Northside, we combine custom cabinetry, expert design, and clever layout solutions to create kitchens that work beautifully and look stunning. Every detail is tailored to your space and how you use it.
Modern Kitchens Northside As Featured In


