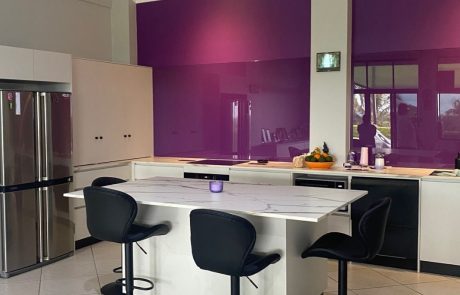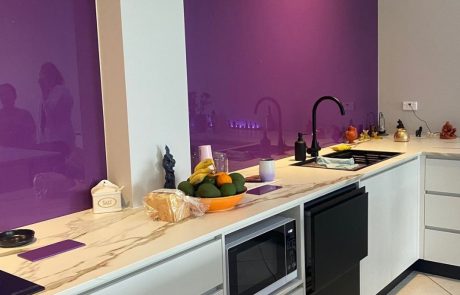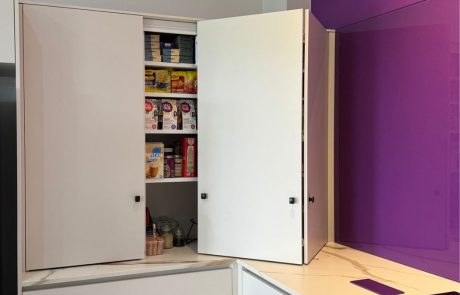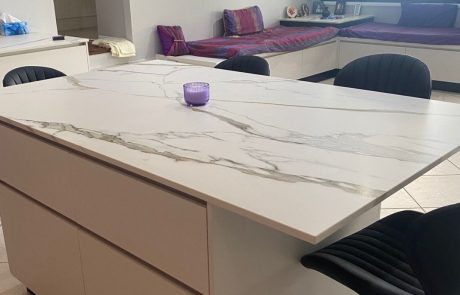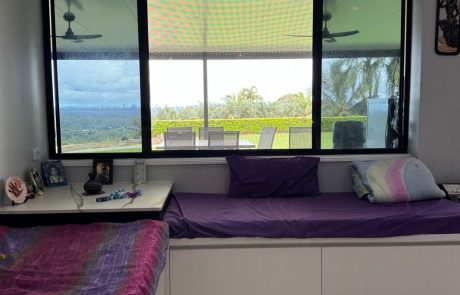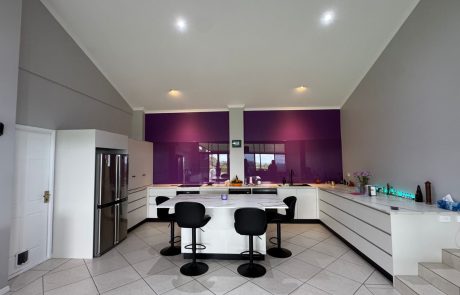Anna and William's Dreamy Clear Mountain Kitchen
Looking For Inspiration? Visit Our Kitchen Showroom Today

Anna and William's Kitchen
Location: Clear Mountain, QLD
Style: Open-plan kitchen
Design Goals
What is now their new kitchen was originally their lounge room, and the couple wanted to turn the entire space into a cohesive kitchen-and-living area that flowed beautifully from one zone to the next.
Want Expert Kitchen Design Advice?
Book An Appointment With The Team Today
Key Design Features and Gallery
Key Design Features
- A natural laminate finish in Surf
- 20mm Calacatta Oro SmartStone benchtop
- Sleek colour-matched Barchie handles
An Interview with the MKN Designer From This Project – Megan
Dreamy Clear Mountain Kitchen
Perched on the side of a hill in Clear Mountain with sweeping views all the way to the city, Anna and William's home already had a breathtaking backdrop, but the layout wasn't making the most of it. What is now their new kitchen was originally their lounge room, and the couple wanted to turn the entire space into a cohesive kitchen-and-living area that flowed beautifully from one zone to the next.
"It's such a stunning home," said Megan from Modern Kitchens Northside. "They built it about 20 years ago, and this kitchen renovation was all about rethinking how they used the space. They wanted to move the kitchen from one end of the house to the other so everything felt like one big, open, functional area."
Anna also had one non-negotiable: the purple feature wall in the space had to stay. "She absolutely loved that wall," Megan said. "So everything needed to tie back into that tone."
A Space That Finally Worked Together
The old kitchen was small and closed in, and it didn't suit how the clients wanted to live. "She loves to cook, so the previous kitchen just wasn't working," Megan explained. "They also didn't have room for a dining table, so we designed the island with an overhang on three sides. That island actually became their dining table."
The couple wanted a large, open-plan area where cooking, dining, and relaxing could all happen in one seamless space, something their previous layout didn't allow.
"They wanted everything to feel cohesive," Megan said. "The built-in couches, the raised coffee table, the TV unit, we designed all of that to match the kitchen, so the whole room feels like it belongs together."
Designing With Colour, Light and Flow
With the feature wall locked in, the next step was finding finishes that complemented it without overpowering the space. "We kept everything cool-toned so it would work with the purple," Megan said.
Anna fell in love with Calacatta Oro benchtops, a stone with soft green-gold veining. "It tied in beautifully," Megan explained. "For the splashback, we colour-matched the glass to the exact purple on the wall, and the glass team added a gold glitter fleck through it. It picks up the gold in the stone and looks amazing when the light hits it."
Black elements grounded the design; black chairs, black kickboards, and other touches that balanced the cool tones and added depth.
Working Around the Structure
The space came with its own set of challenges. "There are beams along the back wall where the purple feature wall is," said Megan. "We had to design custom cabinetry around those, and the ceilings are really high and raked, so we didn't want anything to visually interrupt or distract from how beautiful they are."
Practical considerations also mattered. "We had to make sure there was enough space around the island for it to function as both a dining table and an island. Flow was really important."
Cohesive, Functional, and Truly Theirs
The finished space is a complete transformation, warm, dramatic, and perfectly cohesive from one surface to the next. The same stone appears in the kitchen, on the raised coffee-table upstand and even on the TV unit, creating a seamless visual connection.
"She's absolutely thrilled with it," Megan said. "She loves it and shows everyone who comes to visit. We even went up there ourselves once it was all finished, it's such a beautiful space. I definitely think the result exceeded her expectations."
Megan's Favourite Detail
"My favourite part is the cohesiveness," said Megan. "Using the same stone in the kitchen, the coffee table upstand, and the TV unit, it all ties together so beautifully. It just works."
Modern Kitchens Northside As Featured In


