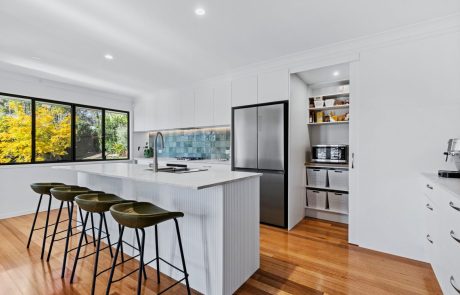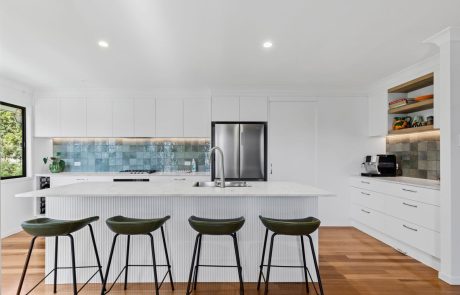Therese and Phil's Kitchen Renovation
Looking For Inspiration? Visit Our Kitchen Showroom Today

Therese and Phil's Kitchen
Location: Upper Kedron, QLD
Style: Warm Contemporary
Design Goals
Therese and Phil wanted to open up the space by combining the kitchen and unused dining area, add a large island for seating, create a walk-in pantry for small appliances, and introduce soft textures and lighting that would make the kitchen feel warm, functional, and beautifully calm.
Want Expert Kitchen Design Advice?
Book An Appointment With The Team Today
Key Design Features and Gallery
Key Design Features
This kitchen renovation stuns with Laminex doors in Calm White (Natural finish), paired perfectly with SmartStone Bellini Bianco in 20mm.
We've added Barchie handles in Satin Nickel for a subtle touch of elegance, while the handless upper cabinets keep it sleek and modern.
The tiled splashback brings it all to life, adding texture and personality. And yes, there's a walk-in pantry and a cosy coffee nook tucked in just right.
Notes From MKN Designer From This Project – Megan
The clients were Therese and Phil from Upper Kedron, really lovely people to work with. Their existing kitchen was small, and beside it they had this extra informal dining space that they never actually used. It just wasn't functioning as a dining area, so they wanted to absorb that space into the kitchen to create something much larger, more usable, and more open.
The renovation was a standalone project, and right from the start the goal was to create a walk-in butlers pantry with a bit of benchtop space for small appliances, as well as a really generous island that would run lengthwise through the room and allow for breakfast stools. They also wanted some texture in the design, which is where the scalloped Laminex surround panel on the bar back came in, we colour matched it to the kitchen and it turned out beautifully.
Splashback
They had already chosen their splashback tile before coming to us. It's a flat tile, but full of texture, colour variation, and even some subtle patterning in individual tiles, they absolutely loved it. So we made that the feature and designed everything else around the tile. We also added LED strip lighting underneath the overheads, partly as task lighting so you're not working in your own shadow at night, but it's also adjustable, so it can shift between warm and cool tones, bright or dim, and that works beautifully for ambience too.
Project Challenges
There were some practical challenges with the flooring because the original kitchen had divided the room with a breakfast bar, and the floating timber floor had to be patched. We also had to work around the whole-house ducted vacuum system that had an outlet in the kickboard, so we needed to relocate and reconnect that through the correct contractor, but we worked through it all without major issues.
Finishes
For the finishes, they went with a flat natural-finish Laminex door in Calm Oak, a nice cool-toned white that wasn't meant to be a feature, but rather blend into the background so the textures and other elements could shine. We added some natural Halifax Oak to bring warmth and wood grain into the space. The bench top is Smartstone Bellini Bianco (the new sintered stone), which is UV stable and heat proof. With the amount of natural light they get, they were worried that engineered stone might yellow over time, so UV stability was really important to them.
Walk-In Pantry
One of the most interesting parts of the design was how we created the walk-in pantry. The original wall angled back at 45 degrees, so we used that angle to shape the pantry, creating the illusion of a flat front, but revealing a functional angled space when the pocket door opens. That entire zone was constructed using custom cabinetry and colour board rather than bringing in a builder to put up stud walls, I think that turned out really smart. I also loved the little small-appliance/coffee nook with the floating wood-grain shelves that tie back to the Halifax Oak features.
Drawers
As for drawers, there are lots of them. Drawers are just easier. You can access everything without digging, they're more functional, and you can actually fit more in them than standard cupboards (You can fit 30% more in a drawer than you can in a cupboard.).
Absolutely Thrilled
Therese and Phil were absolutely thrilled with the end result. They were so excited during the handover, and they've already referred some of their neighbours to us, which is always the best feedback you can get.
From a pure design perspective, I love the splashback tile, it adds such depth and texture to an area people often overlook. But from a cabinet-making and layout perspective, I'm really proud of the pantry, creating that space entirely from cabinetry rather than building structural walls was a unique approach and I think it makes the kitchen feel seamless and intentional.
Design Goals
- Expand the kitchen footprint by absorbing the unused informal dining area to create a larger and more functional cooking and entertaining space.
- Create a walk-in pantry / mini butler's pantry with bench space for small appliances so those everyday items could live off the main benches.
- Incorporate a large island running lengthwise to allow for better flow, more prep space, and breakfast-bar seating.
- Introduce texture into the kitchen, particularly through the scalloped bar-back Laminex panel, to add interest and softness.
- Feature the chosen splashback tile as the visual hero of the design, building the rest of the palette around it.
- Use LED strip lighting for both function and ambience, eliminating shadows while cooking and allowing for adjustable light tone and brightness.
- Keep the cabinetry visually calm and understated so it fades into the background, letting the textural elements and splashback stand out.
- Ensure material durability, especially UV-stable stone, given the clients' concern about sun exposure and potential yellowing over time.
- Prioritise functionality through drawer-based storage instead of lower cabinetry doors for easier access and greater capacity.
- Use cabinetry to create the pantry enclosure rather than constructing stud walls so the entire space reads as intentional joinery rather than construction.
Modern Kitchens Northside As Featured In







