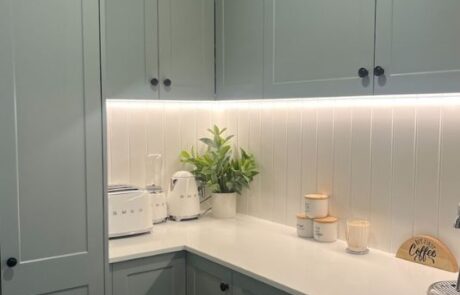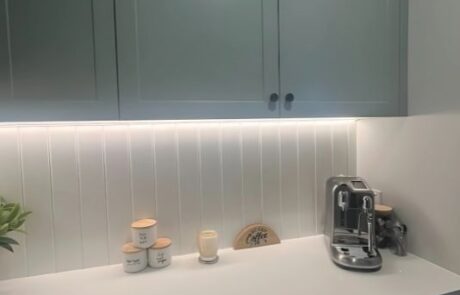Kylie's Butler's Pantry Transformation
Looking For Inspiration? Visit Our Kitchen Showroom Today

Kylie's Butlers Pantry
Location: Narangba, Brisbane, QLD
Style: Functional Hamptons-inspired Butler's Pantry
Design Goals
Kylie's home was a new build with a pre-installed kitchen, but the walk-in pantry was underutilised with basic carpenter shelves. She wanted to transform this space into a functional butler's pantry, creating an extension of her kitchen with better storage solutions and a cohesive aesthetic.
Want Expert Kitchen Design Advice?
Book An Appointment With The Team Today
Key Design Features and Gallery
Key Design Features
- Custom Cabinetry & Colour Scheme:
- Style: Two-pack finish in the colour Spinifex, giving the space a subtle and calming tone that aligns with the rest of the home.
- Storage Solutions: Included a dedicated pantry with interior drawers for food storage, maximising organisation and accessibility.
- Bench Tops:
- Material:
- The chosen surface complements the Spinifex custom cabinetry, maintaining a consistent and seamless look throughout the pantry.
- Splashback & Panelling:
- Material: VJ panels used as a splashback to match the existing VJ panelling found in other parts of the house.
- Design Choice: The VJ panelling adds a touch of texture and continuity, tying the butler's pantry into the overall style of the home.
- Lighting & Finishes:
- Integrated LED lighting under the cabinetry creates a bright and functional workspace, enhancing the light colours and making the pantry feel welcoming.
A Practical And Stylish Extension Of Her Kitchen
Kylie's butler's pantry is now a practical and stylish extension of her kitchen. The transformation from a basic storage space to a fully functional butler's pantry enhances both aesthetics and usability. The new custom kitchen cabinetry, improved storage solutions, and thoughtful finishes create a harmonious space that perfectly complements her new home's design.
Modern Kitchens Northside As Featured In




