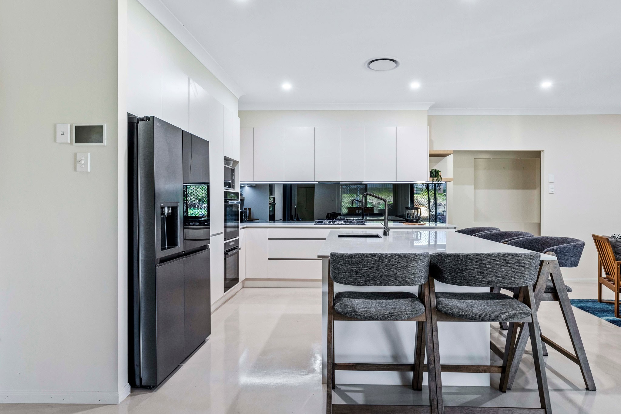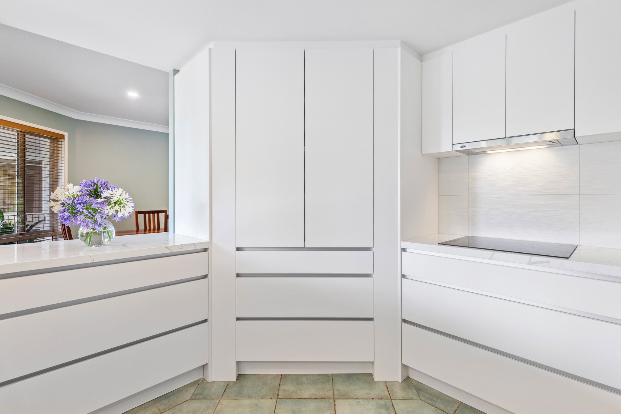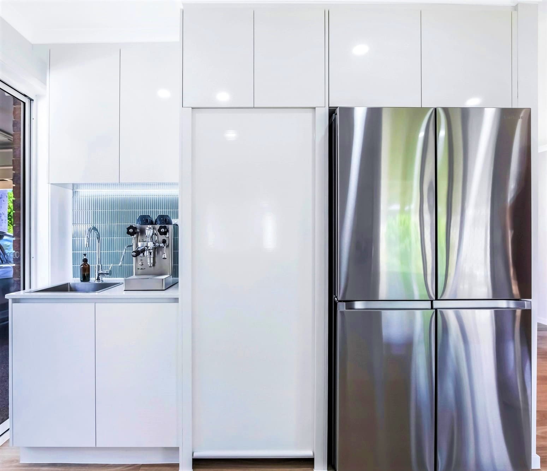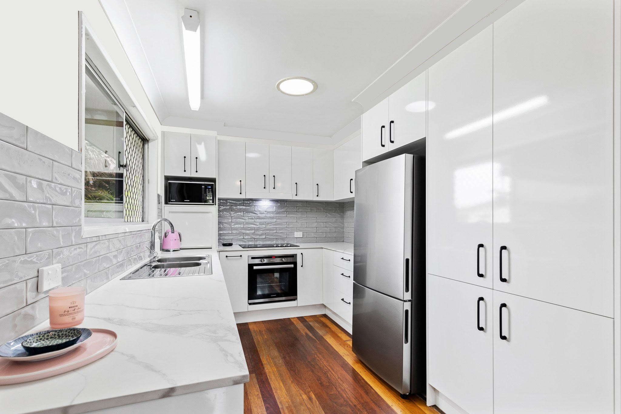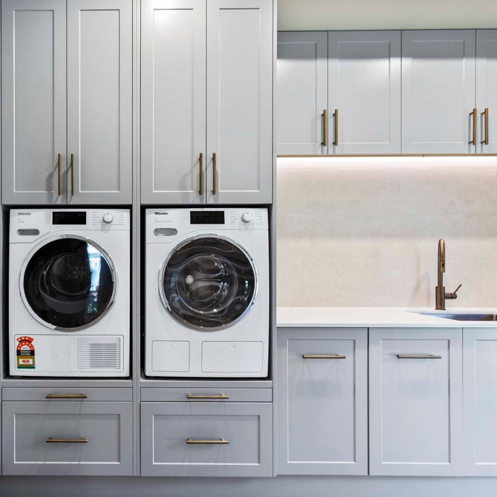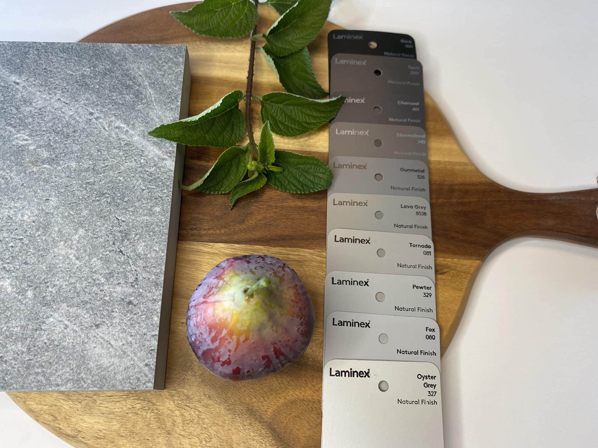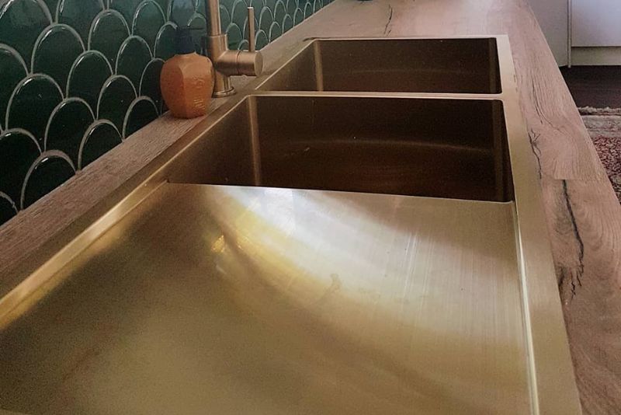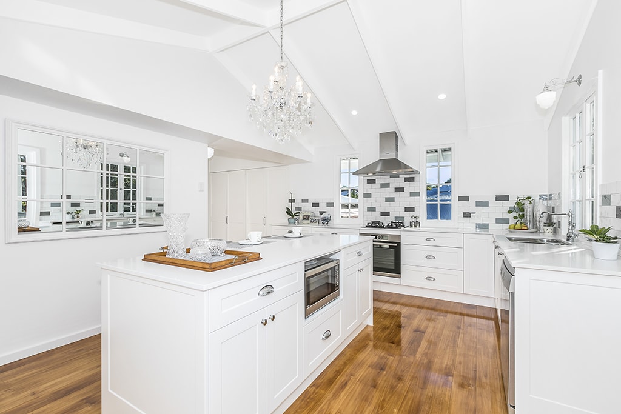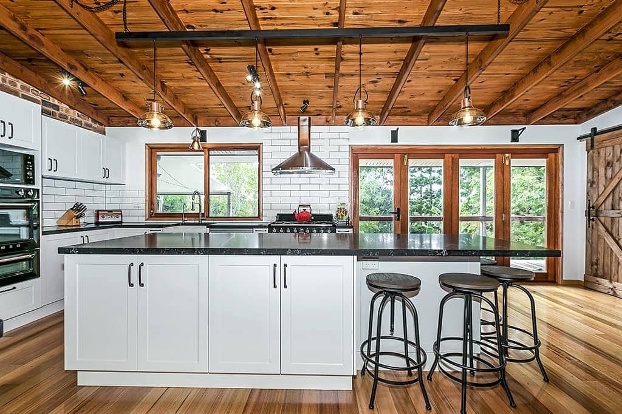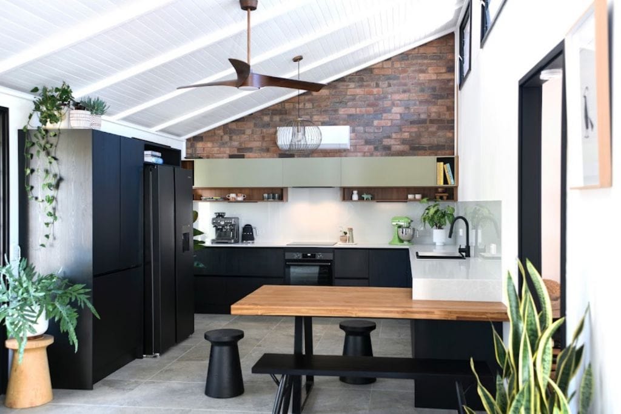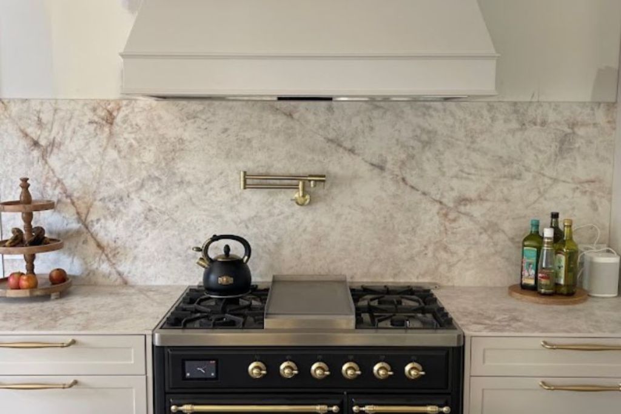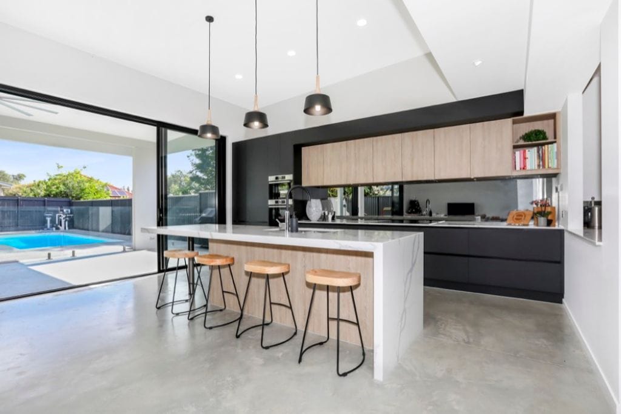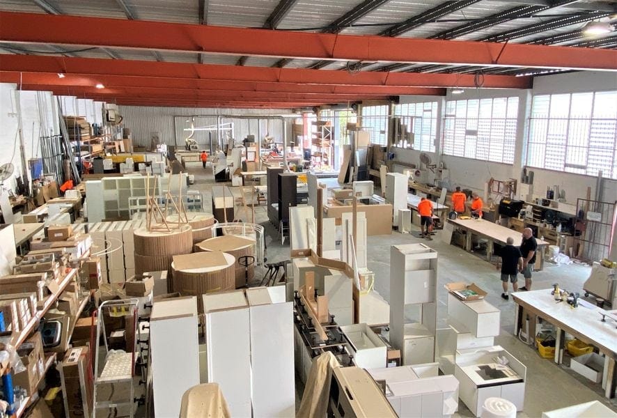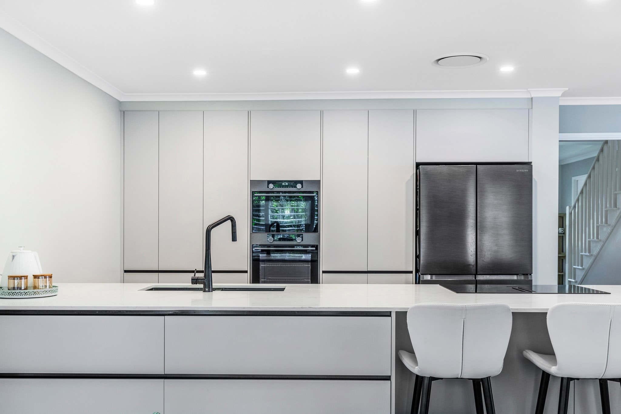Top 5 things to consider for a kitchen renovation from our Kitchen Showroom and Design Team
Embarking on a kitchen renovation journey can be both exciting and overwhelming. The process involves numerous decisions, from selecting the right materials to envisioning the perfect colour scheme and ensuring optimal functionality. To help you make the most of your showroom tour and transform your dream space into a reality, our team of experts, the Showroom Consultant and the Design Consultant, have compiled a comprehensive list of the top five factors you should consider when starting your kitchen renovation journey.
Showroom Consultant (Tour): Top 5 things to consider before attending the showroom tour:
- MKN provides a full install service, so establishing the scope of works required is a great start! What spaces are you looking to renovate? Kitchen, laundry, butler's pantry, study nook? Do you need a builder to undertake building works? Do you need trades (electrician/plumber/tiler) – or will you source your own? Do you need new appliances? At the minimum MKN builds and installs all cabinetry – everything else is optional but MKN can provide everything required.
- Consider materials / finishes. This includes benchtops (stone, laminate, porcelain), cabinetry (flat laminate or 2PAC profile), splashback (glass, tile, stone), handles (pull handles or handle-less). Do you need a stain resistant benchtop? Would you prefer a flat door for ease of cleaning? Do you prefer less grout-lines in your splashback? Knowing how you want the space to perform will ensure we direct you to the best finishes for your space.
- What is the aesthetic and colour scheme you are hoping to achieve? Think about the style, age, and architecture of your home – are you looking for a modern look or something more traditional? Also consider your own décor and furnishings and how this impacts the space to be renovated. Do you want to continue a theme or colour through the home? Searching sites like Pinterest for inspiration, or even creating a mood board of images from magazines will help you identify the type of aesthetic and colours you would like to see in your new space.
- When thinking about colour in your space; your vertical surfaces (cabinetry / splashback) will be the focal point because this is what you see most of when viewing the space, your horizontal surfaces are less visible (benchtops). Darker surfaces will make the space appear smaller and offer less light reflection, so be mindful of this in small spaces, or spaces without much natural light. Consider your wall colour, flooring, architraves, and window frames – how do these impact your colour choices? Are you looking for warm tones or cool tones, or a mix? Are you looking for an accent colour to tie everything together? Bringing samples of any selections already made (tiles/flooring/paint) can assist with colour matching so bring these along to the tour!
- Lighting is an important factor and sometimes overlooked. If the amount of natural or ambient light (main light source) is limited, then it's a good idea to consider what additional lighting is required. LED strip-lighting underneath the overhead cabinets (in a cool light) will provide more illumination on the benchtops / prep zones. Warmer lighting in glass cabinets can add ambience to a space.
Julie Caudell – Kitchen Showroom Consultant
Top 5 things to think about from a design perspective (includes Kitchen Designer/CAD Designer):
- What is your reason for renovating your kitchen? Are you renovating to sell; meaning we need to choose a style and design that has mass appeal or are you renovating to stay; meaning we can customise the kitchen to your tastes and/or requirements.
- What do you not like about your current kitchen? Do you need more storage? Do you need Larger fridge cavity? Do you dislike the layout and/or aesthetic? Do you need a breakfast bar for casual dining? Do you need a dedicated area for small appliances (coffee machine, air fryer, thermomix ect)?
- How do you use your kitchen. Do you love to cook? If so, what appliances would make that easier for you; ie. 90cm oven or larger cooktop to fit more than two pots at once. Do you wish you had a more open kitchen for entertaining? Do you need more open bench space for food prep?
- Will you be changing the footprint of your current kitchen? If so, you will need to think about possible gaps in your current floor coverings. Will you be redoing the floors or do you have spare flooring available for patching?
- Clear zoning in your kitchen layout/design is a must to ensure your kitchen is functional. Some zones I recommend considering is the cooking zone, cleaning zone, food preparation zone, food storage zone, small appliance zone ect.
Megan Lovell – Kitchen Design Consultant
How do you get started?
It starts with your visit to our beautiful Brisbane showroom where you get to look, feel, and experience different kitchens, finishes, colours, cabinet options, and so much more. There's even a play area for the kids to hang out. You can take your time and get a feel for what kind of kitchen might work best for you, and you don't have to decide straight away, you can visit as often as you like. Book a showroom tour today on 07 3889 9054.


