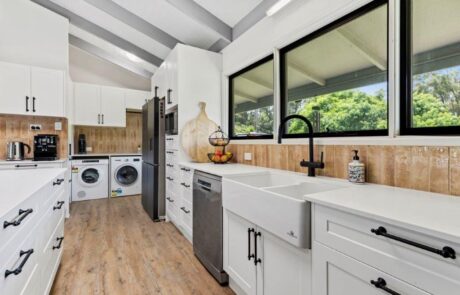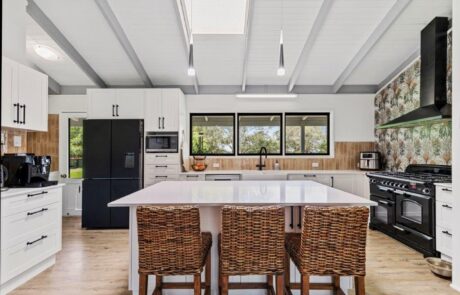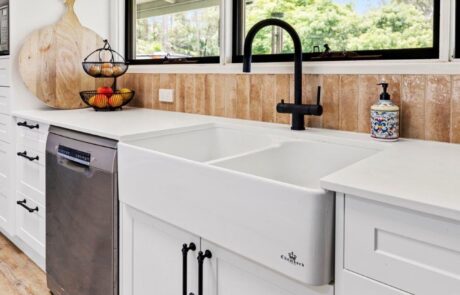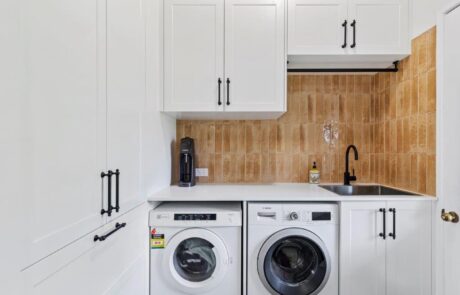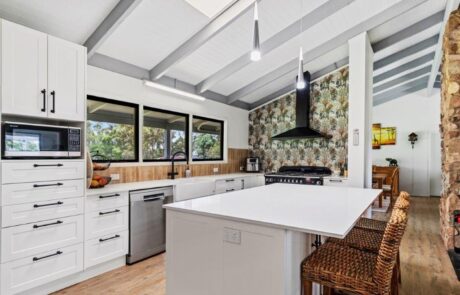Kitchen & Laundry Renovation Dayboro
Looking For Inspiration? Visit Our Kitchen Showroom Today

Kitchen & Laundry Dayboro
Location: Dayboro, QLD
Style: Rustic
Design Goals
High on a hill in Dayboro, is a beautiful stone cottage style home surrounded by camels and goats. Inside there are high raked ceilings, cosy stone fireplaces, stunning views from the windows and now….a brand new MKN Kitchen and Laundry renovation.
Want Expert Kitchen Design Advice?
Book An Appointment With The Team Today
Key Design Features and Gallery
Key Design Features
High on a hill in Dayboro, is a beautiful stone cottage style home surrounded by camels and goats. Inside there are high raked ceilings, cosy stone fireplaces, stunning views from the windows and now….a brand new MKN Kitchen renovation and Laundry.
We loved creating this unique, rustic style kitchen…and that feature tile is to die for.
This mountain top retreat features:
- Hamptons style 2pac satin finish doors and panels in White Linen
- 20mm stone benchtops in YDL Rosemee by Alpha Stone Benchtops Pty Ltd
- Hillgrove handles in black by Handle House
- Classic Clotaire double bowl butlers sink by Abey Australia
- Functional and beautiful Gooseneck filter tap by ABI Interiors
- Plus so much more…
We hope you agree this new Brisbane kitchen came out stunning! If you are looking at renovating your kitchen or laundry, give the showroom a call today on 07 3889 9054
An Interview with The MKN Designer From This Project Megan
Set atop a mountain in Dayboro, this stone cottage-style home already had charm to spare, but its old, dated kitchen didn't do it justice. The owners wanted to bring warmth, character, and a touch of modern practicality into the heart of their home.
"They had an old, tired kitchen and wanted it to be more of a country cottage style," said Megan, the MKN designer behind the project. "Because the house itself is like a stone cottage with amazing views, the new kitchen needed to complement that. They came to me with a feature tile they loved, and we built the design around it, that tile really became the hero."
Bringing the Country Cottage to Life
The existing kitchen layout wasn't working. "The sink wasn't centred to the window, the island was an odd shape, and there wasn't a proper small appliance area," explained Megan. "She also wanted the vaulted ceilings to stand out more, so we decided to run the feature tile all the way up to the ceiling behind the cooker, which really draws the eye up."
Megan added a dedicated coffee station beside the island and redesigned the island itself with a more modern square shape. The client also wanted the adjoining laundry to match the kitchen cabinetry, creating a seamless flow between the two spaces.
Classic Style With Modern Touches
To capture the look of a modern country cottage, Megan used a two-pack Hamptons-style door paired with warm-toned YDL Rosemary benchtops. "The cooker and range hood were existing, and they were black," she said. "So we tied that in with black handles from Handle House and a black fridge. It brought a slightly more modern edge while keeping the warmth and character of the cottage."
The Abbey butler sink and decorative feature tile completed the look. "As soon as she showed me that tile, I knew it would be beautiful," said Megan. "It adds texture and personality, it's one of my favourite parts of the whole design."
A Laundry That Doubles as a Butler's Pantry
The project extended into the laundry, which was built using the same cabinetry as the kitchen. "We created a really practical space that doubles as a laundry and butler's pantry," said Megan. "There's a hanging rail above the sink for drip drying clothes, a microwave tower with drawers underneath for pantry items, and even some hidden storage at the back of the island. It's those little details that make the space so functional."
A Kitchen That Feels Like Home
The final result exceeded expectations. "She absolutely loved it," Megan said. "Everything ties together so beautifully, and it suits the house perfectly. It feels like it was always meant to be there."
When asked what her favourite part of the finished kitchen was, Megan didn't hesitate. "The feature tile, definitely, and the way it goes all the way to the ceiling behind the range hood. It highlights those vaulted ceilings perfectly."
This kitchen isn't just beautiful, it's personal. "She has her grandkids over a lot," Megan added. "I can just imagine her cooking in there with them now. It's such a warm, inviting space that really feels like home."
Modern Kitchens Northside As Featured In


