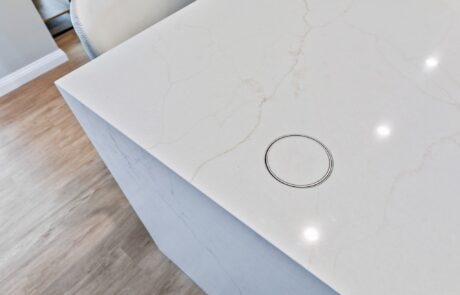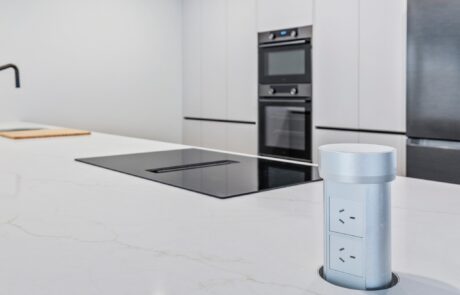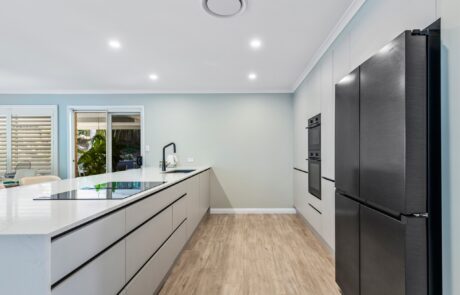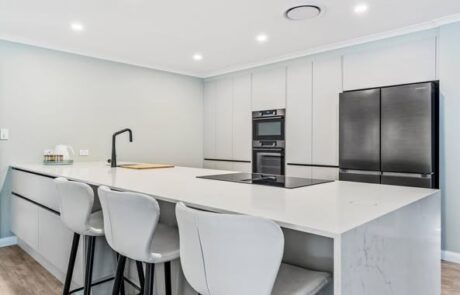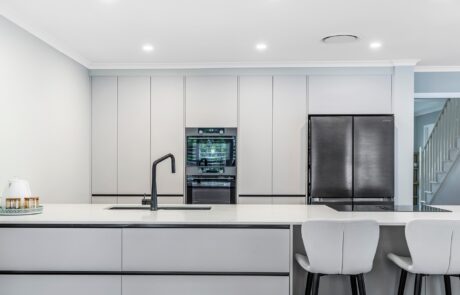Kitchen Renovation Sleek, Stylish & Effortlessly Chic
Looking For Inspiration? Visit Our Kitchen Showroom Today

Sleek, Stylish & Effortlessly Chic
Location: Brisbane, QLD
Style: Modern
Design Goals
The beauty of an achromatic colour scheme lies in its simplicity and sophistication, offering a calm and balanced atmosphere where every element shines in its own understated way.
Want Expert Kitchen Design Advice?
Book An Appointment With The Team Today
Key Design Features and Gallery
Key Design Features
Sleek, stylish, and effortlessly chic— this achromatic kitchen blends shades of grey, white, and black to create the ultimate in contemporary design. The beauty of an achromatic colour scheme lies in its simplicity and sophistication, offering a calm and balanced atmosphere where every element shines in its own understated way.
In today's fast-paced world, modern kitchens like this reflect our desire for spaces that are both functional and visually serene. Clean lines, minimalist design, and the timeless appeal of neutrals make it the perfect backdrop for cooking, socialising, or simply relaxing.
This Kitchen features:
- Laminex Pure Grain doors in Oyster Grey – Laminex is gradually phasing out the Pure Grain finish and introducing a new Absolute Grain option. This updated range features a variety of woodgrains and select flat colors, including the popular Oyster Grey. Laminex Australia
- 20mm Stone benchtops in @ydlstoneau Vene Rose with 1x waterfall end and 1x pop up power point
By Alpha Stone Benchtops Pty Ltd - Satin Black extrusion handle from Barchie Australia
- Soft closing doors by @blumaustralia and soft closing drawers by @nikpolaustralia
- Fully integrated dishwasher
Creating this sleek and modern kitchen renovation was a true pleasure. We've designed and created a kitchen that's as functional as it is calming and beautiful. Thank you to our wonderful customers for trusting us to bring this vision to life!
Ready to create your dream kitchen? Let's make it happen!
An Interview with The MKN Designer From This Project Megan
Cool, Contemporary & Clever – A Family-Friendly Kitchen Renovation in Eaton Hill
Freda and Ian from Eaton Hill came to Modern Kitchens Northside ready for a change. Their original kitchen was a dated U-shape with terracotta tiles, a warm timber finish, and an awkward layout. "It had a 45-degree angle, a walk-in pantry, and a small window, it just felt closed in and wasn't big enough for their needs," explained MKN designer Megan.
The goal was simple: create a fresh, modern kitchen that worked for both entertaining and everyday family life.
Turning Limitations Into Opportunity
Because the clients were already undertaking a broader renovation, Megan had the advantage of a blank canvas. "We worked with a builder to remove the existing pantry, close in a window, and pull out a stud wall. It meant we weren't locked into the original footprint, and we could really design the space to suit them."
With the walls opened up and the flooring redone, the new layout centred around a wide 1200mm breakfast bar with a waterfall end. "It's big enough to have cabinetry on both sides, cabinetry underneath the sink, and more drawers on the dining side for things like tablecloths and coasters," Megan said. "It keeps things really functional for how they use the space."
Sleek, Minimal and Perfect for Entertaining
Megan kept all the tall elements, fridge, wall oven, and pantry towers, recessed into the back wall for a seamless look. "They wanted something minimalist, so it was about keeping everything clean and integrated."
A standout detail is the benchtop: YDL Vene Rose engineered stone. "It's a beautiful soft tone, and we added a pop-up PowerPoint into the stone which makes it both functional and a little bit special," Megan said. The cooktop is another highlight, a downdraft model that eliminates the need for a range hood. "The steam gets pulled down through filters and is vented out through the kickboard, which keeps the space feeling really open."
Designed for Real Life
From layout to lighting, every element was tailored to suit how Freda and Ian live. "The kitchen flows beautifully into their outdoor area, so it's perfect for entertaining," Megan said. "Someone can sit at the breakfast bar with a glass of wine while you're cooking, or the kids can do homework there, it's a really collaborative space."
And importantly, both the sink and cooktop face out into the home. "You're not staring at a wall while you cook. You're facing the dining area and outside, so it's all very connected."
Planning your own family-friendly kitchen transformation?
At Modern Kitchens Northside, we design and build custom kitchen cabinetry that work for the way you live, from sleek entertaining zones to hardworking family hubs. Every detail is customised for you.
Modern Kitchens Northside As Featured In


