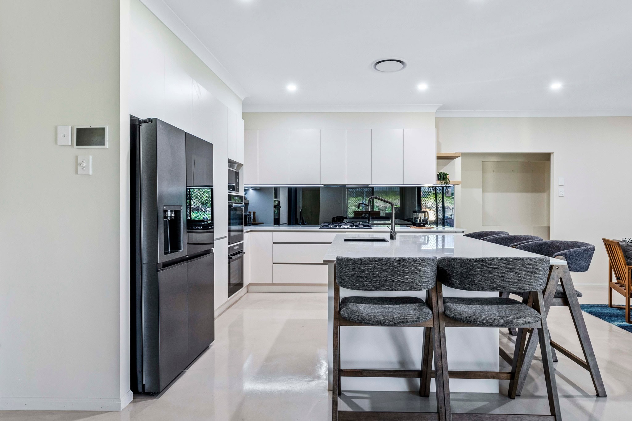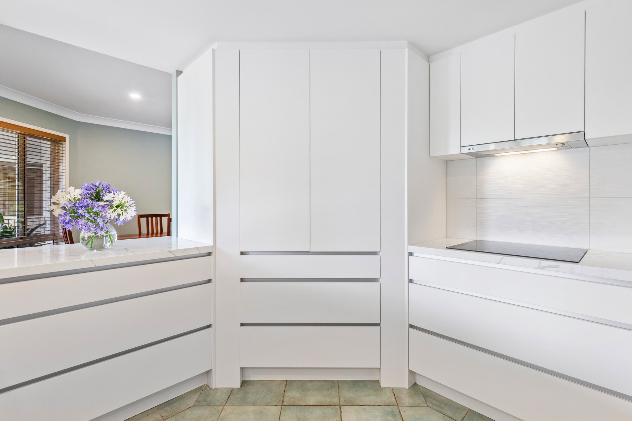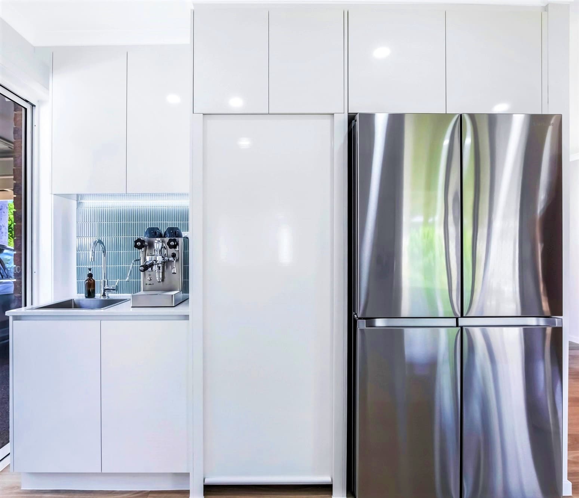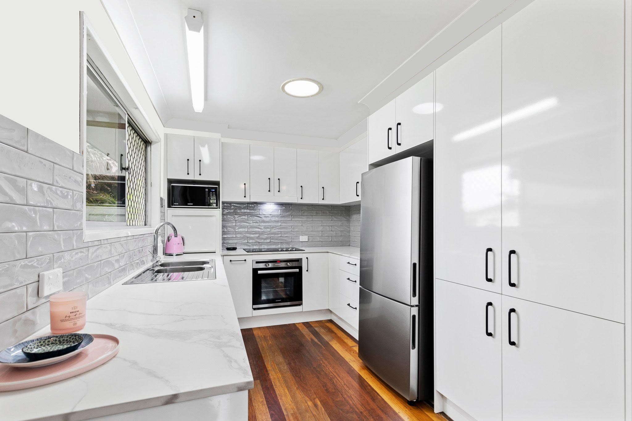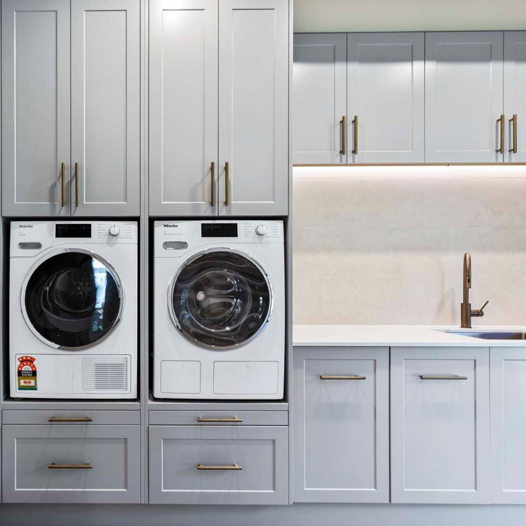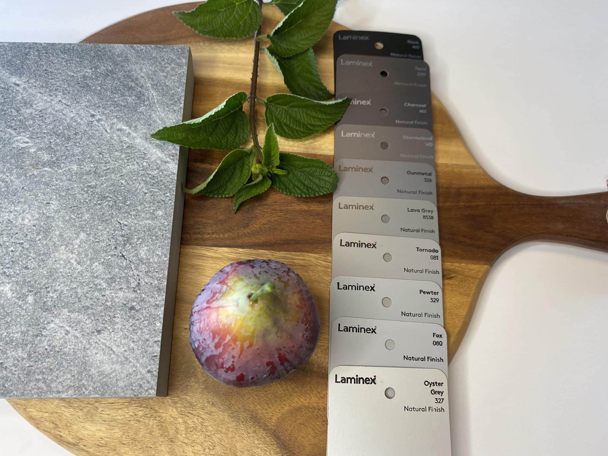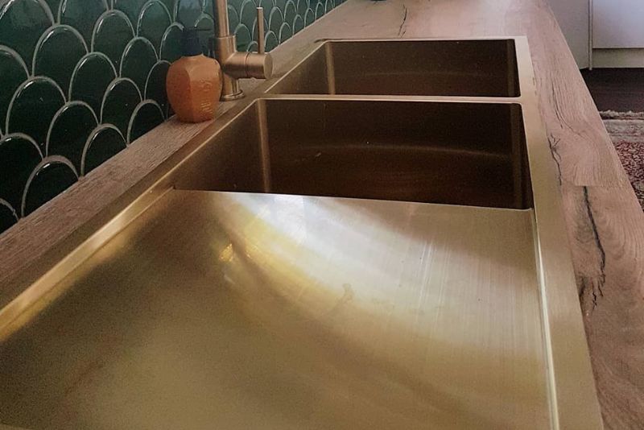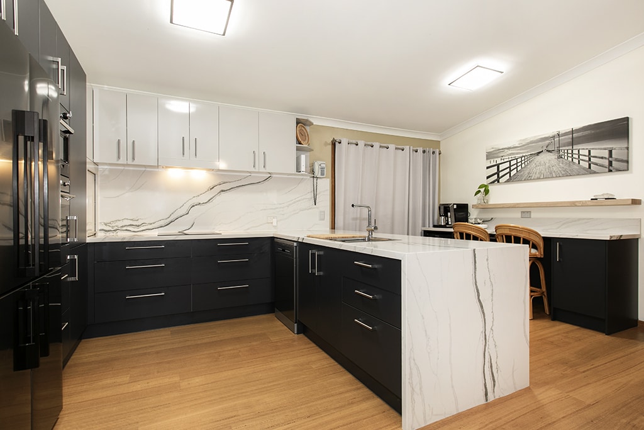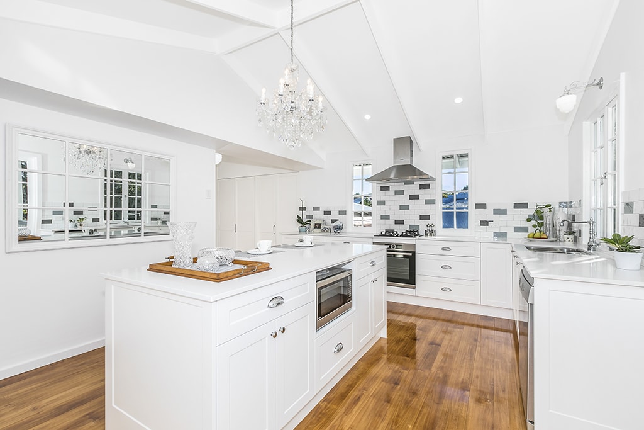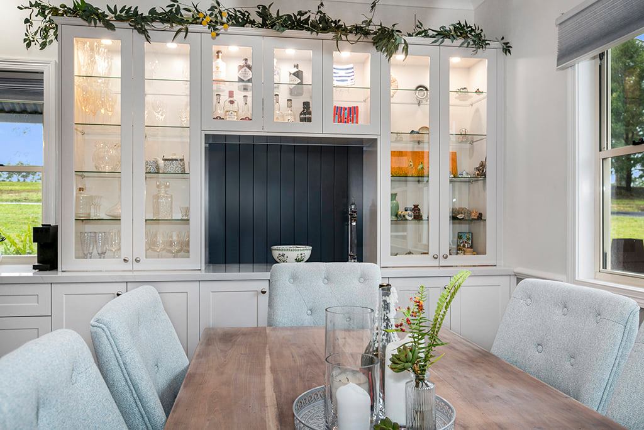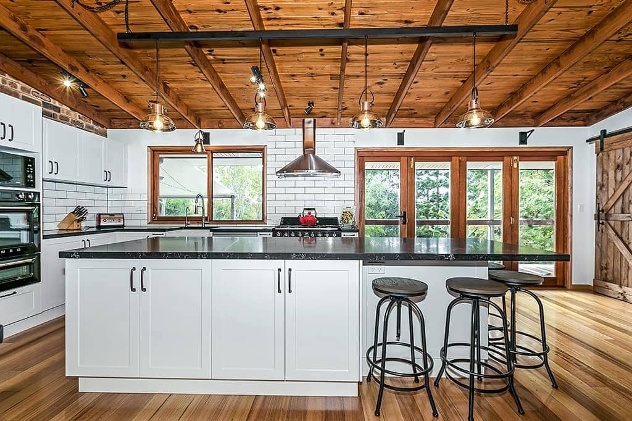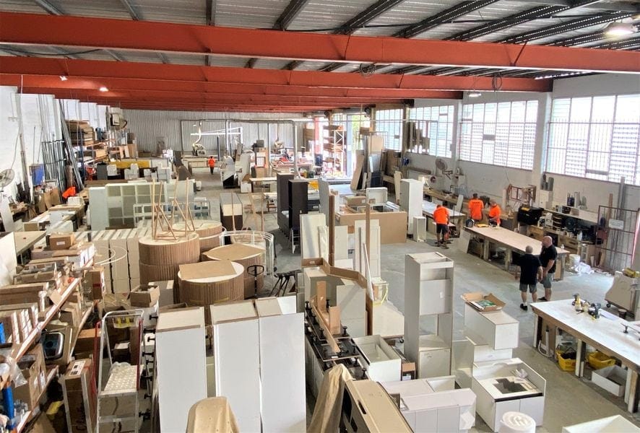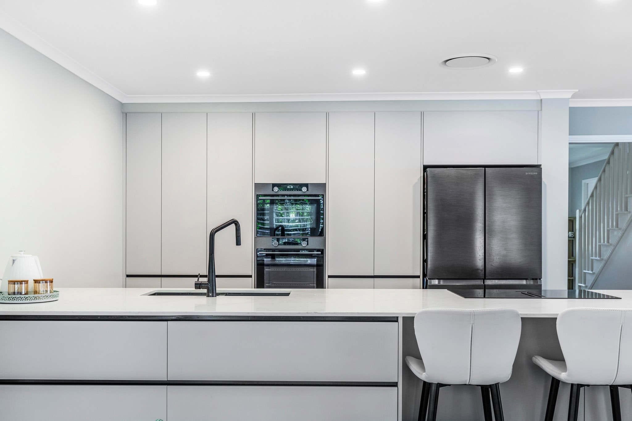Removing Walls for Your Kitchen Renovation
Does your dream kitchen renovation involve knocking down a wall?
Don't reach for the sledgehammer just yet. The removal process can be more complex than expected, especially when the partition in question is a load-bearing wall.
In this post, we're discussing why you might consider removing a kitchen wall and outlining the key unforeseen complexities, including internal components and load-bearing walls. We'll also look at who you should hire and how much you should expect to fork out.
Why Would You Consider Removing a Wall?
Removing a kitchen wall can enhance the convenience, function, and aesthetics of the space.
Most homeowners opt for a wall removal to connect adjacent rooms and create an open-plan kitchen. This new spacious layout adds a sense of togetherness and enhances natural light and airflow.
Householders can duck between the kitchen and dining room without navigating narrow—and often closed-off doorways. Plus, the layout makes it easier to check in on the kids while you're whipping up dinner.
Short on space? Removing a wall will increase the size of your kitchen, allowing you to stock new appliances and expand your culinary skills. Another viable reason for removing part of a wall is to create a pass-through servey or a small breakfast bar-style seating space.
Although extracting a wall is a messy, expensive, and time-consuming endeavour, the results often make the process worthwhile.
What Is a Load Bearing Wall?
When assessing the viability of your demolition endeavours, you must first determine whether you're working with a load-bearing wall.
A load-bearing wall transfers weight from above—the roof or a second storey—towards a beam, a foundation, or another wall. If you were to remove a load-bearing wall without proper preventative measures, the structure would inevitably collapse.
A kitchen wall on the first storey of a two-storey home is highly likely to be load-bearing. Proceed with caution.
Although it's possible to knock down a load-bearing wall safely, the process is more complicated—and, consequently, more expensive. Proper preventative measures primarily entail adding a beam to support the extra weight. Other ancillary expenses include joist hangers, studs, permits, temporary supports, as well as extra plasterboard and paint to disguise the new beam.
An experienced builder may be able to assess whether a wall is load bearing for a few hundred dollars. However, to be on the safe side, it's best to get a structural engineer involved. These highly-qualified professionals specialise in this type of work and are less likely to make costly mistakes.
To the untrained eye, many load-bearing walls don't appear crucial to a house's structural integrity. Only a skilled professional undertaking an in-depth assessment can make a reliable determination.
Furthermore, some local governments mandate a structural engineer for any residential wall removals.
What Is In The Wall?
Load bearing or not, there's another piece of the wall-removal process to consider: what's hidden inside?
Upon ploughing through the plasterboard, it's not uncommon to discover an entangled network of pipes and cables. From drainage lines to pumping pipes and electric wires to air ducts, there could be a whole host of essential residential infrastructure nestled within.
Naturally, you'll need to reroute all these components to continue using your everyday appliances. With luck, it'll be a relatively quick and inexpensive fix. But sometimes, you could face a hefty bill to reconnect all the loose ends.
If they're available, dig up your home blueprints and renovation documents to determine whether there's anything inside the wall.
In homes with an unfinished basement, it might be possible to take a peek between the wall towards the ceiling to identify pipes, cables, or ducts.
Likewise, if you've got an accessible attic above the wall, you can climb upstairs to determine the direction of the joists. Walls running parallel to the floor joists usually aren't load-bearing walls—but there's no guarantee. On the other hand, a wall running at a 90-degree angle to the joists probably is a load-bearing wall.
What Type of Wall Is It?
Residential walls can come in a multitude of different materials: brick, concrete, wood, stone veneer, plasterboard, masonry, render/stucco, panelling, and fibre-reinforced plastic.
Some of these are easier to knock down than others. The ideal demolition method varies depending on the material type.
A kitchen wall constructed before 2004 could contain asbestos. Demolishing an asbestos-ridden wall may cause these carcinogenic fibres to infiltrate your lungs and result in premature death. If there's any doubt, seek professional advice.
Do You Need a Builder To Remove a Wall?
It's best to get a structural engineer to determine if there's any asbestos risk and whether you're dealing with a load-bearing wall.
As for knocking down the wall?
It's wise to get a professional involved here too. A shoddy DIY job could see you inadvertently break other sections. Plus, you'll likely find it overwhelmingly difficult to fix the exposed patch in the floorboards or reroute essential cables and pipes.
MKN Can Help You Knock Down Your Kitchen Wall
At MKN Northside, we love nothing more than making beautiful kitchens our clients will adore.
Although we don't handle wall removals ourselves, we work with registered builders and contractors. Feel free to contact our team, who will refer you to their services.
Of course, we'd be happy to help renovate your kitchen once you've knocked down that wall.


