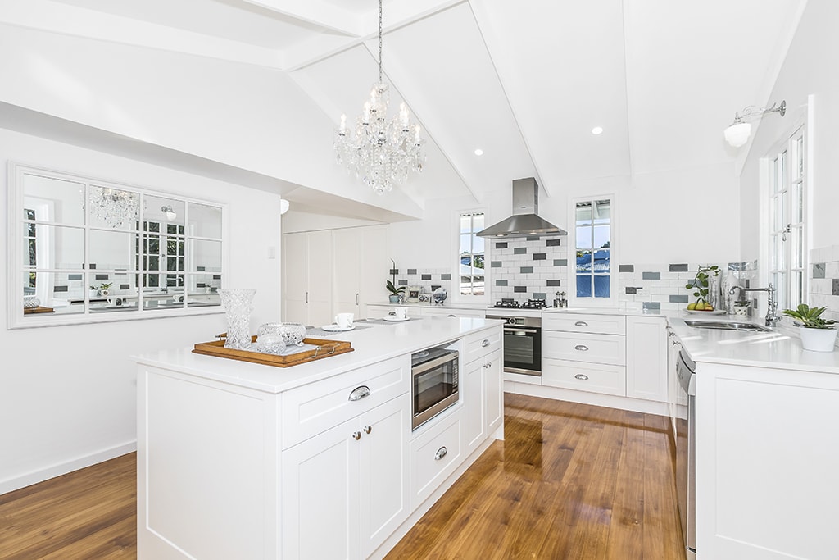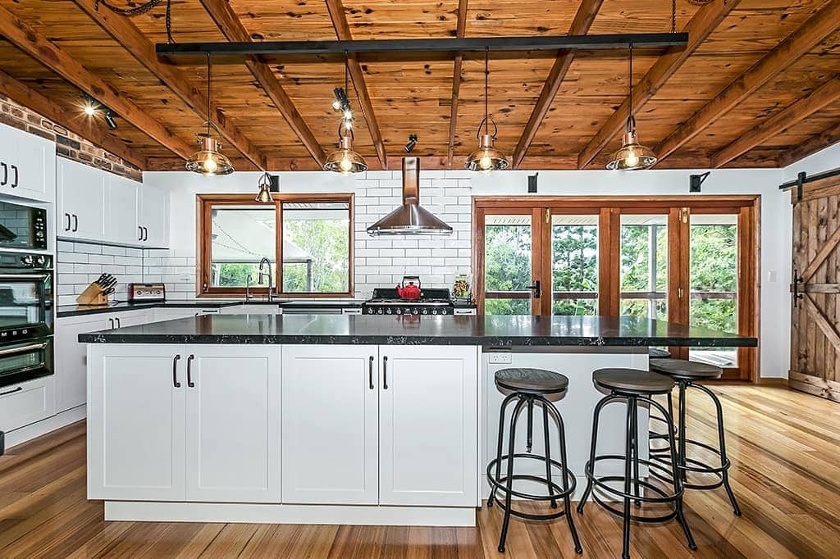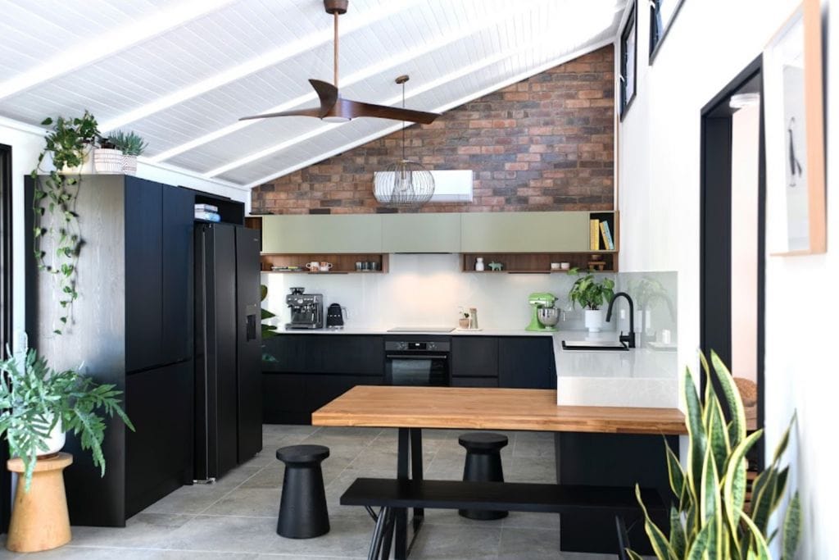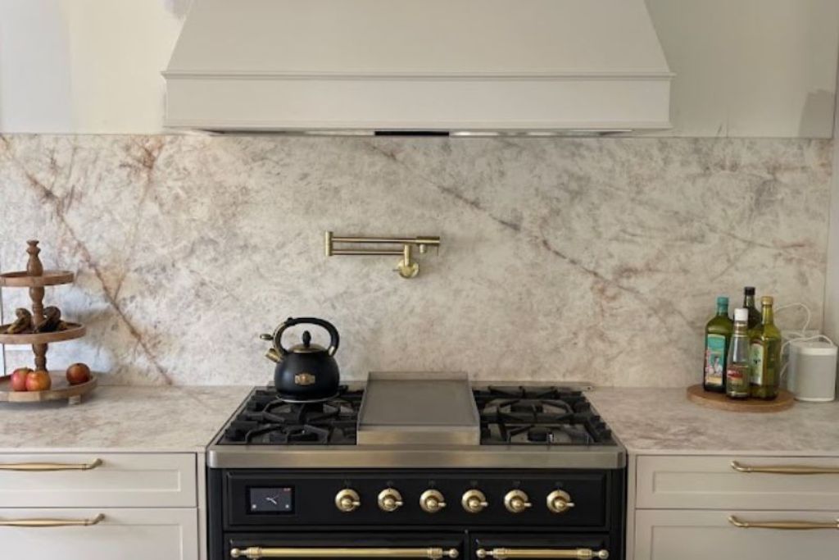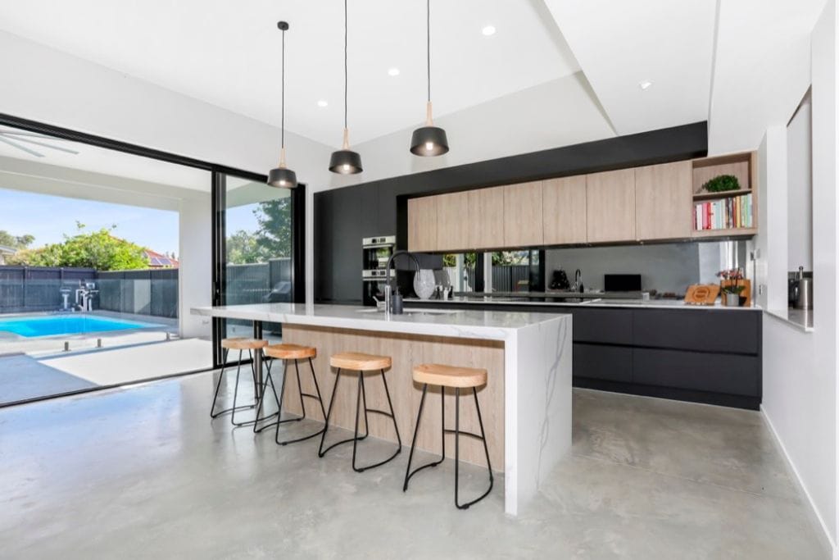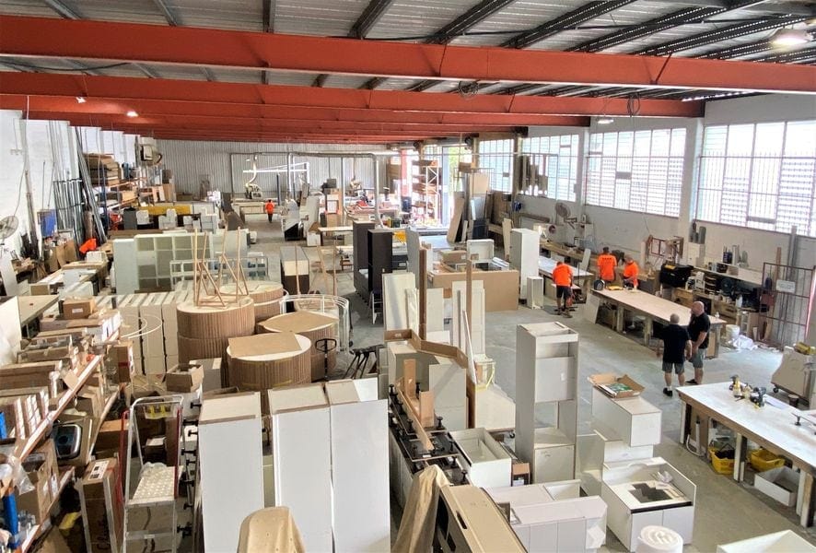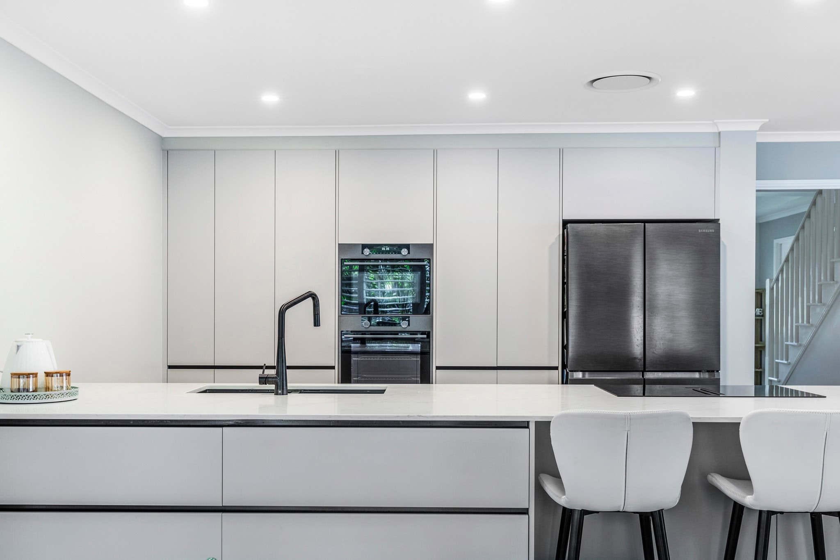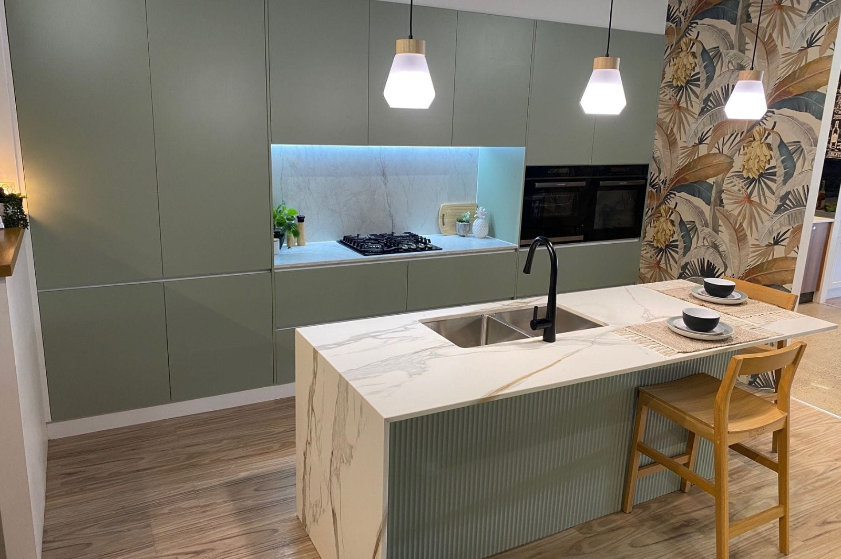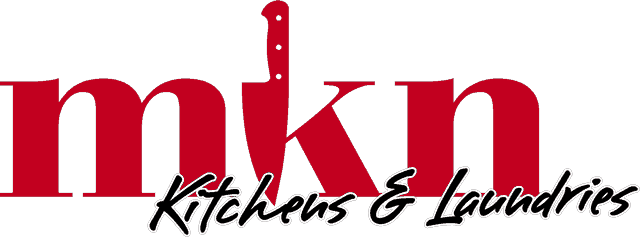Most Popular Kitchen Layouts in Brisbane
When you're planning a kitchen renovation, the layout is one of the most important choices you'll make. It's not just about where things go, it's about how the kitchen feels, how you move through it, and how well it works for your lifestyle. At Brisbane's Modern Kitchens Northside, we always start with how you use your space day-to-day, then design the layout around that.
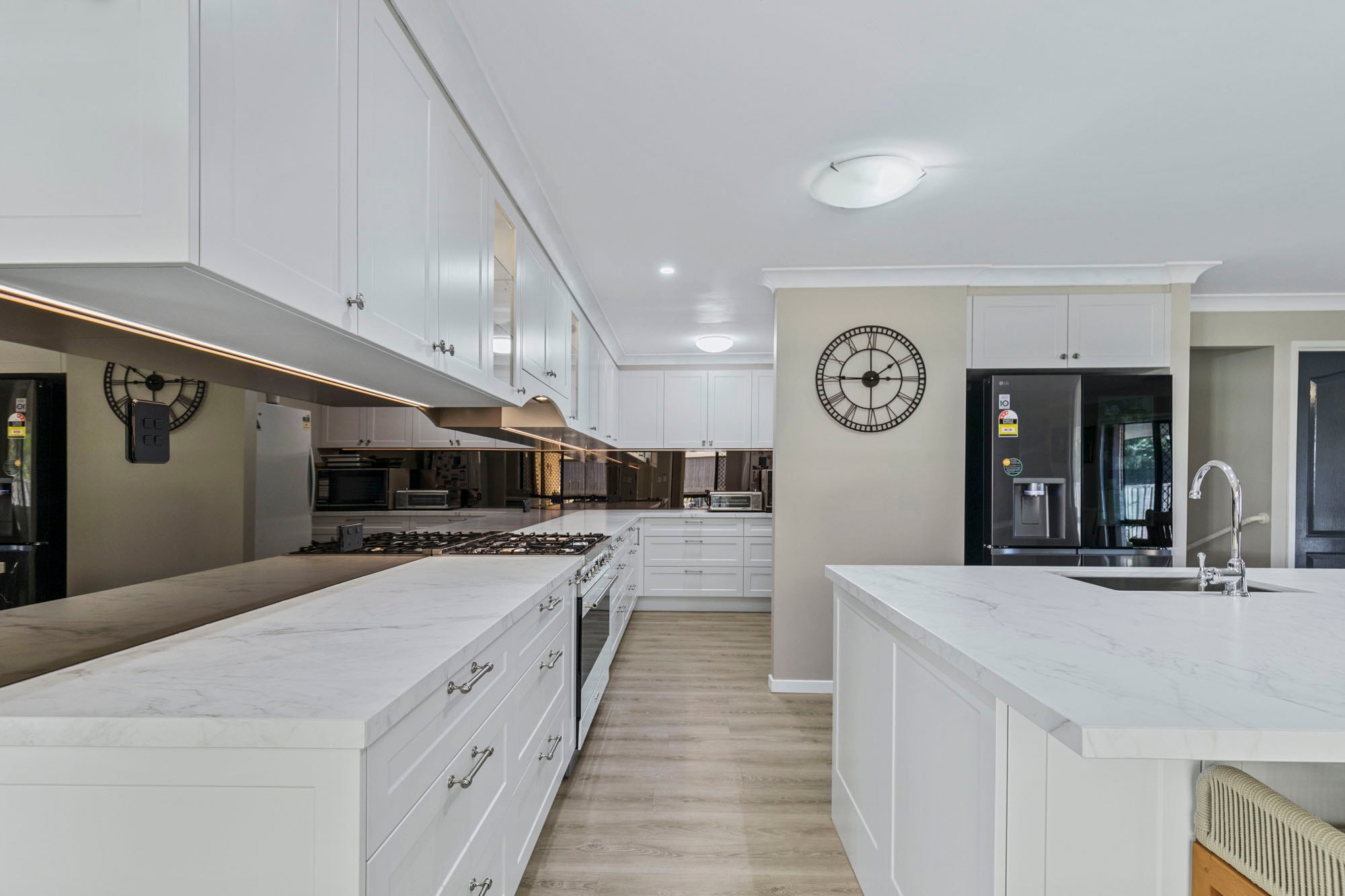
1. Island Kitchen
Islands are one of the most requested layouts in Brisbane right now. An island gives you a central hub for prepping, serving, and gathering, while opening the kitchen to the rest of the home.
Megan often explains that an island can completely change the flow of a house. Instead of being "stuck" in one corner, the island becomes a natural point for people to sit, talk, or help out while you cook. It adds bench space, creates a more social kitchen, and works perfectly in open-plan living.
- Adds significant bench space.
- Provides extra storage underneath.
- Can include breakfast bar seating, turning the kitchen into a real family hub.
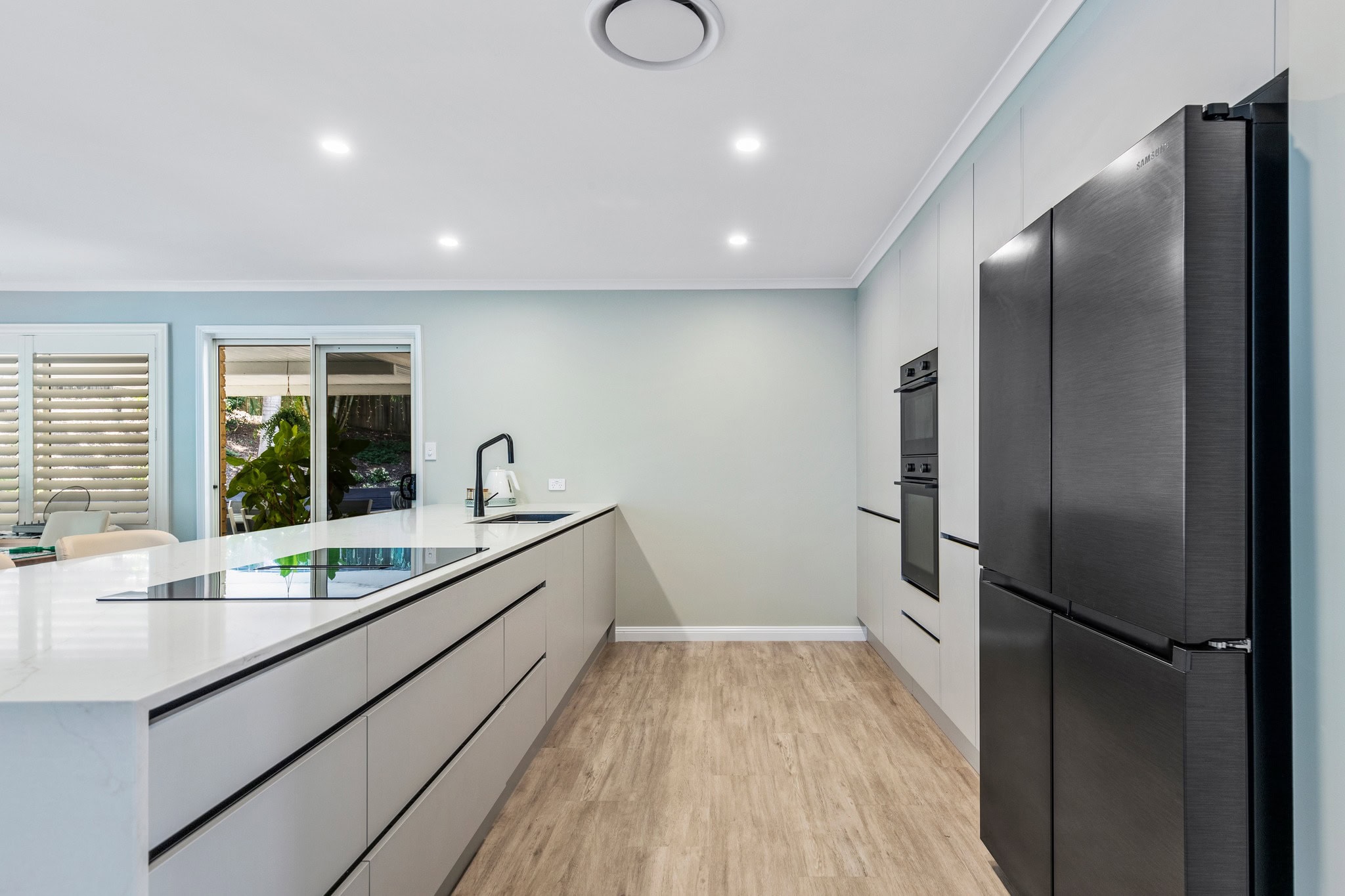
2. Galley Kitchen
A galley kitchen runs along two parallel lines, cabinetry on one wall and either more cabinetry or appliances on the opposite wall. It's a very efficient working space because everything is close to hand.
We often say a galley is perfect for serious cooks because you can work smoothly between the cooktop, sink, and fridge without taking many steps. In smaller homes or apartments, a galley maximises use of the available space. In larger homes, it can feel sleek and modern, especially when combined with a window splashback or a butler's pantry behind it.
- Makes cooking efficient and practical.
- Great for both small and large homes.
- Can feel open if paired with windows or open shelving.
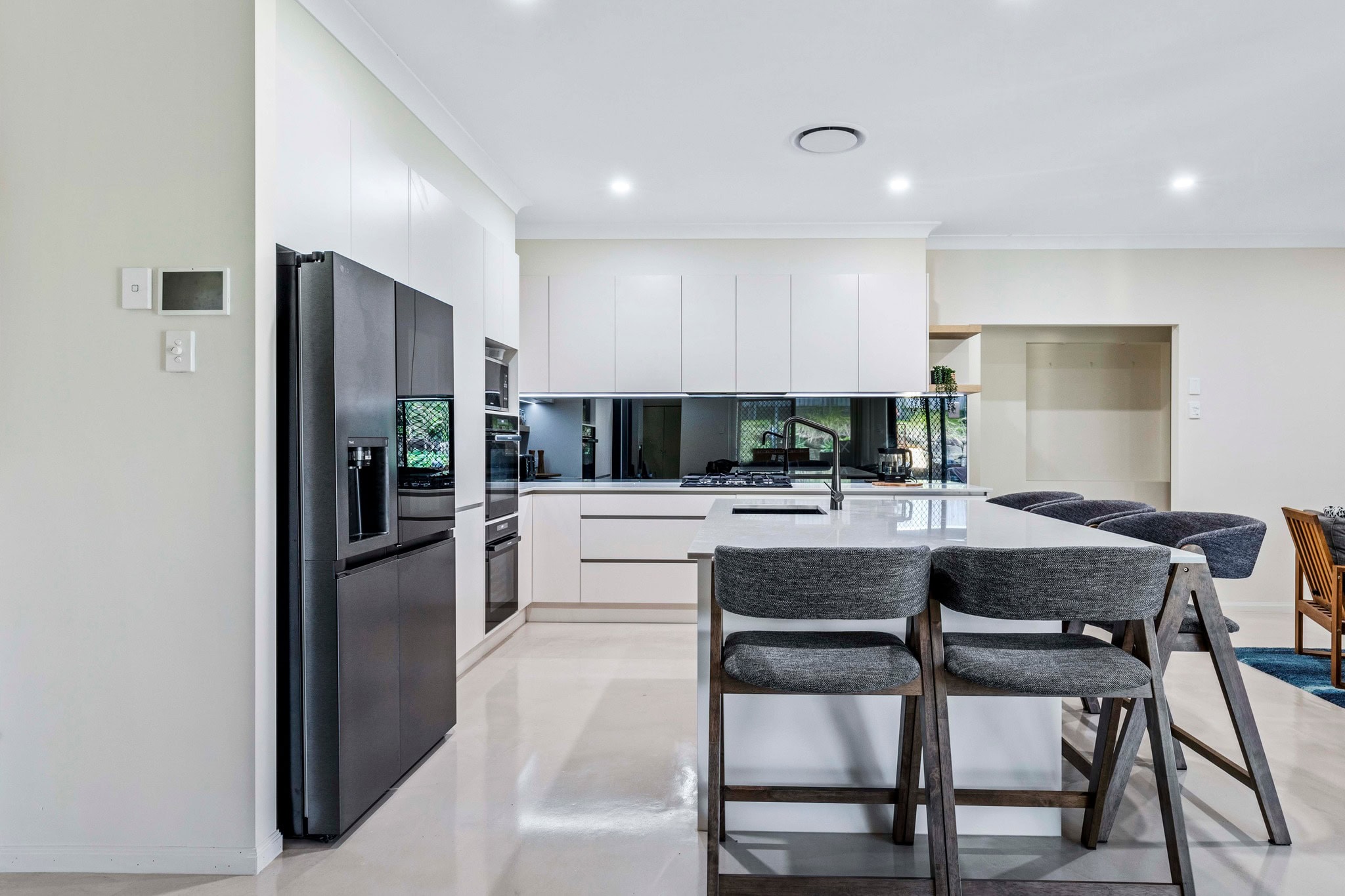
3. L-Shape Kitchen
An L-shape is one of the most versatile layouts. By running cabinetry and appliances along two connecting walls, it makes great use of corners while keeping the kitchen open to the rest of the room.
Clients often like this layout because it's easy to zone: one side for cooking, the other for prep or cleaning. It also works well with an island, where the L-shape forms the backbone of the kitchen and the island adds extra workspace and storage.
- Maximises open floor space.
- Flexible enough to suit small or large kitchens.
- Works beautifully in family homes when paired with an island.
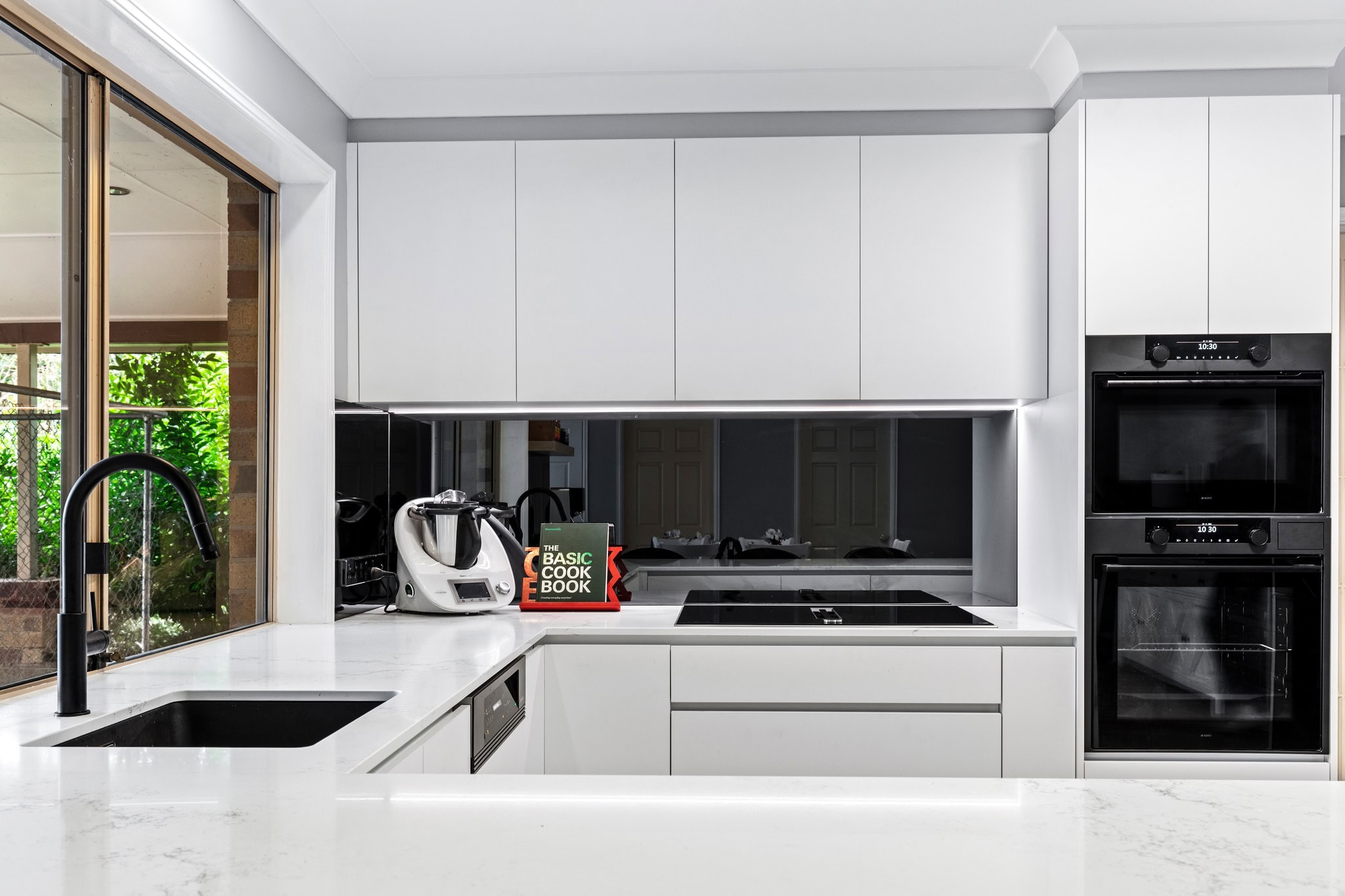
4. U-Shape Kitchen
A U-shape runs cabinetry along three walls, wrapping the cook into a workspace that's packed with storage and bench area. It's a layout that really makes the most of every bit of wall space.
We always remind clients that while a U-shape offers great functionality, it can feel a little more enclosed if there's only one way in and out. If your fridge is in that entry point, it can make the kitchen feel cut off. That's where an island or a pass-through window can help open things up.
- Excellent storage capacity.
- Plenty of bench space for multiple work zones.
- Best suited to larger rooms where you still have space to move.
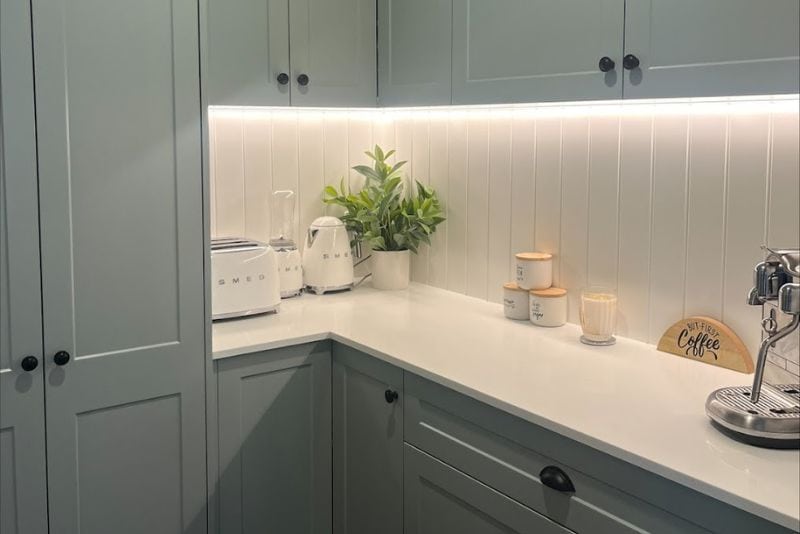
5. Butler's Pantry / Walk-in Pantry Additions
While not a layout in itself, a butler's pantry or walk-in pantry is one of the most popular add-ons we design today. It's the perfect way to keep appliances and clutter out of the main kitchen so the space always looks clean and ready for entertaining.
We often design them with simple shelving, but many clients choose to take it further: adding drawers, benchtops, or even a second sink. For entertainers, it's a game changer, you can prep food, store appliances, and hide the mess while keeping the main kitchen looking beautiful.
- Keeps the main kitchen sleek and uncluttered.
- Great for storing bulk food or appliances.
- Can be customised to suit any style or budget.
Choosing the Right Layout for Your Home
The "best" layout depends on how you live. Do you want the kitchen to be the social hub of your home? Do you prefer everything compact and efficient? Or do you want maximum storage and bench space above all else?
At Modern Kitchens Northside, we'll take you through all the options in our Brisbane showroom and help design a layout that suits not only your home, but the way you and your family actually use it.
Thinking about a new kitchen?
We'd love to meet you. Book your free showroom consultation today and let's bring your vision to life. Book an appointment online now or contact the team on 07 3889 9054.

