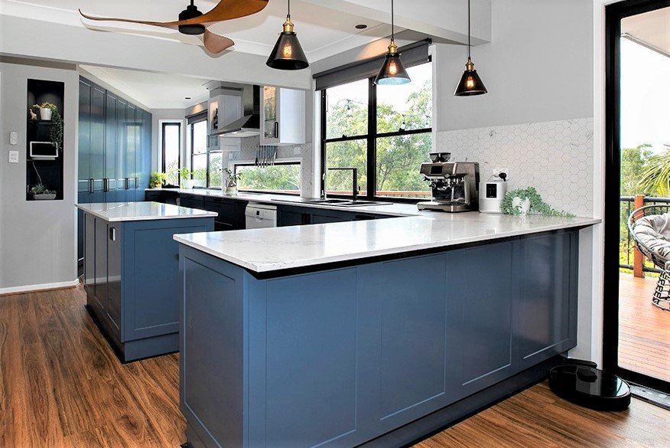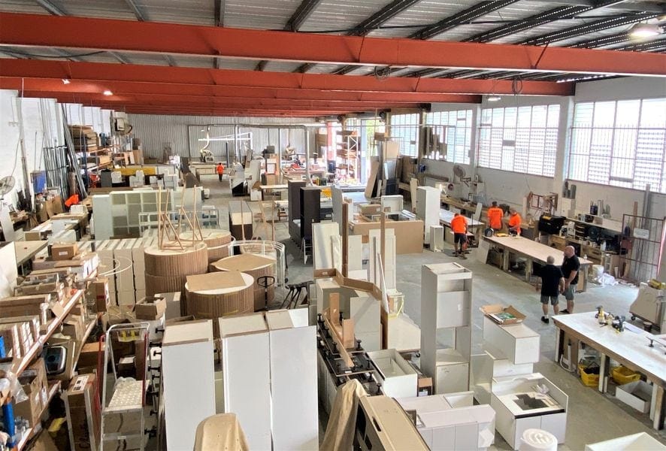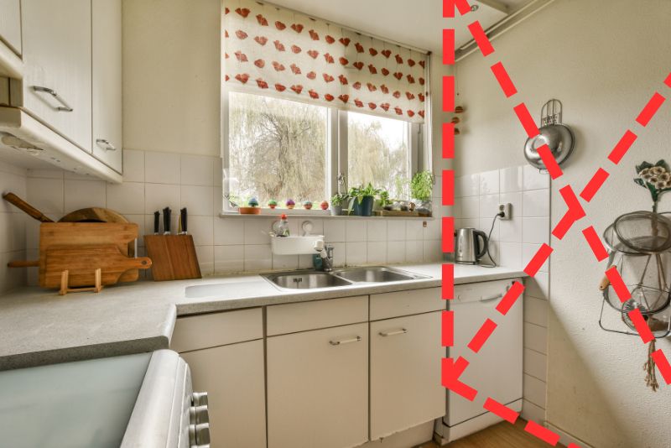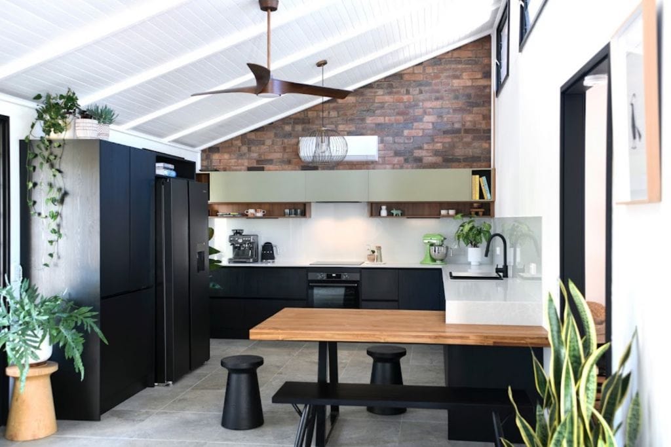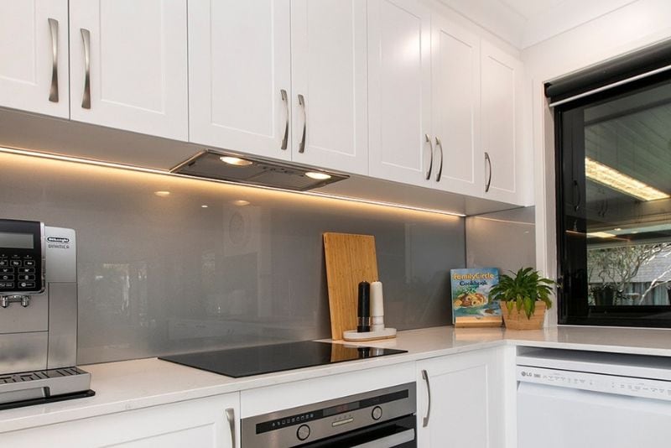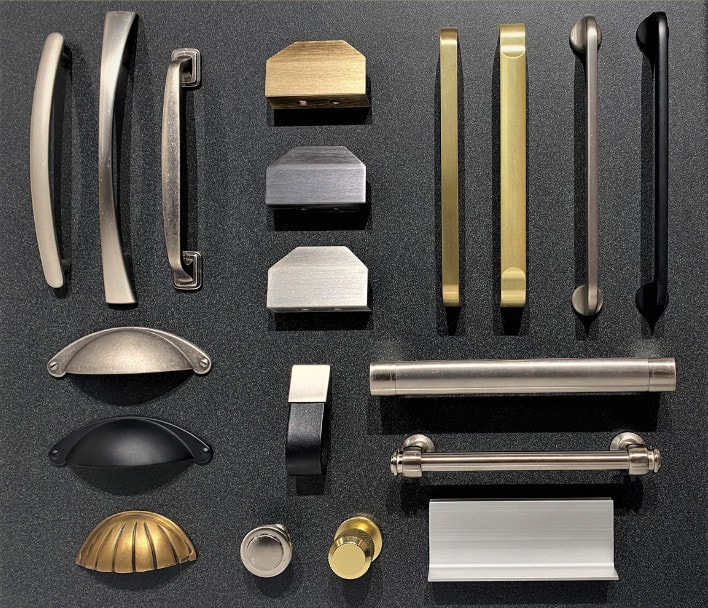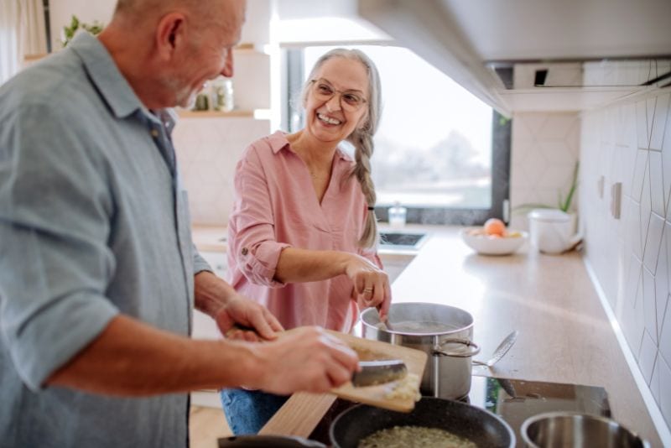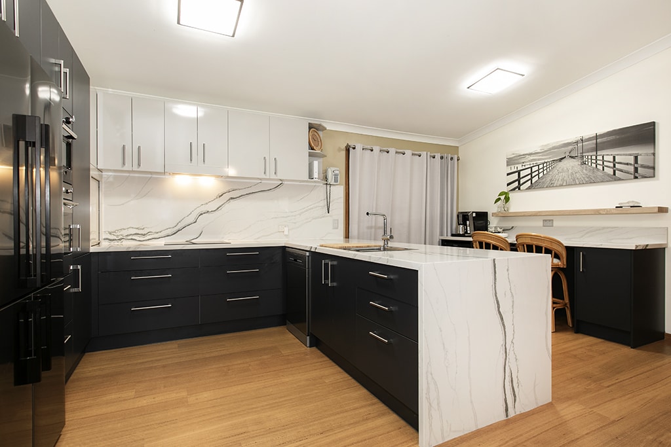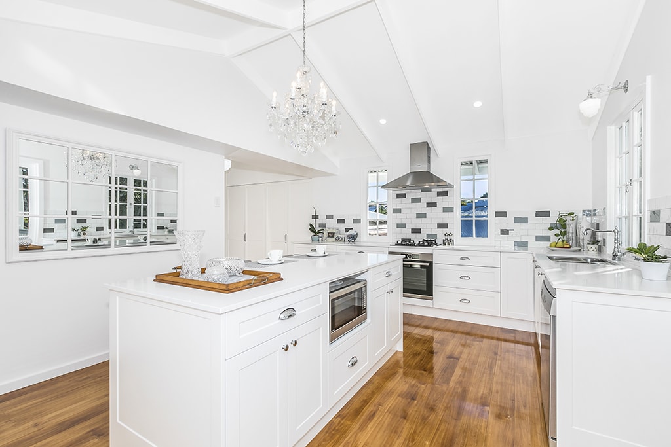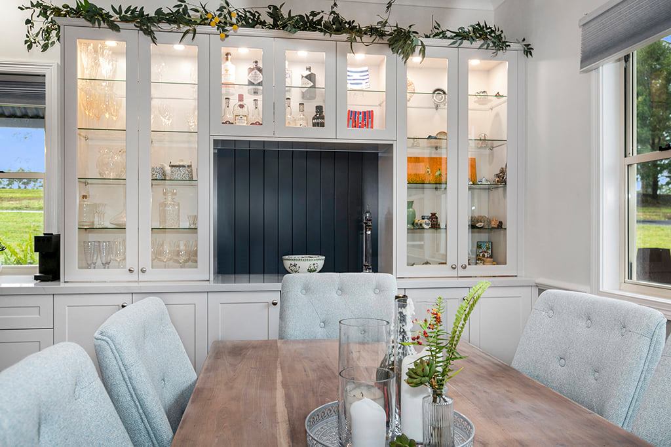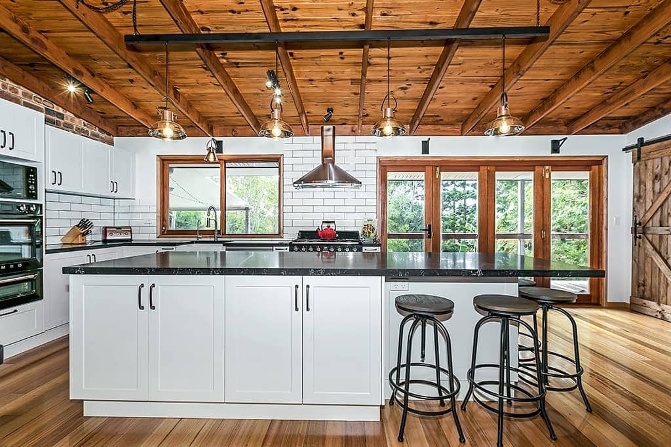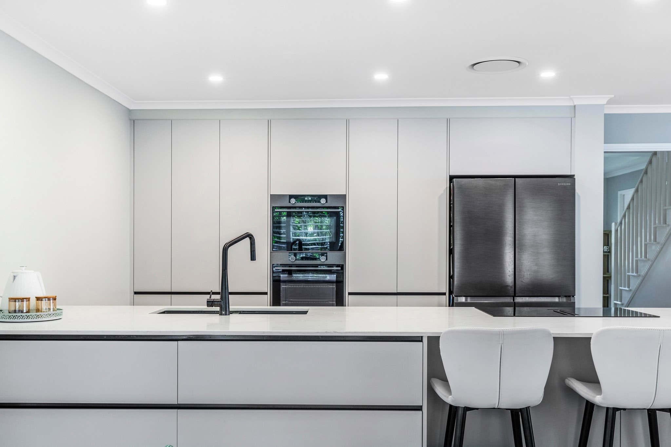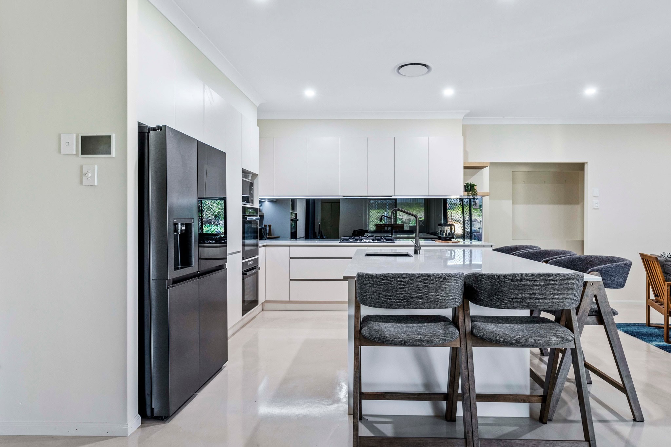Kitchen Renovation Tips For Families
Whether you've got tiny toddlers in tow or a pair of perpetually hungry teens, a family-friendly kitchen greatly enhances your day-to-day life. A space-saving layout, durable materials, sufficient storage, and a child-safe design are the essential ingredients for creating the ideal family kitchen.
Looking for innovative ways to child-proof your new cooking space?
We've plated up a piping-hot serve of kitchen renovation tips for families like you.
Storage Solutions
If you're new to the parenting game, you might be surprised just how much storage space you'll need as your infants grow.
The average Aussie family of four spends $203 on groceries per week, which takes up considerable space. Plus, you've got to account for all those long-lasting consumables such as condiments, oils, tinned foods, dried fruit, and rice.
Consider investing in a spacious walk-in pantry to store this monumental mountain of food. Another effective option is the butler's pantry, which gives you much-needed extra food preparation room. Whatever type of pantry you get, ensure there's a flat surface (a table or benchtop) nearby so you can load up the weekly grocery haul.
We all know kids grow up fast. But until that day comes, you'll need to ensure their essentials are within easy reach. You don't want the little ones nagging mum whenever they want a snack or a glass of milk.
As the young ones won't be cooking anytime soon, they don't need access to your pots and pans. But they will need to reach age-appropriate cups, plates, and cutlery. Nominate storage areas the kids can access on their own.
Also, work out where you'll stow your crockery, kitchenware, and utensils. Designate specific storage areas for each utensil type and ensure the whole family understands the plan. Incorporate this layout as part of your kitchen renovation design.
Durable Materials
It's unwise to cut corners on your fixtures and construction materials when you've got children. Over the years, you can expect significant extra wear and tear as the kids wreak havoc in the kitchen. Top-quality materials will better withstand the test of time than cheap, flimsy knock-offs.
What's more, it's worth incorporating durable surfaces that are super easy to clean. From muddy feet to grubby hands and random crayon scrawls, kids have a knack for dirtying up the place. And if you've got pets roaming around the house, expect the filth factor to bump up a notch.
Wondering which materials offer excellent durability and are easy to clean?
Consider the following options:
- Porcelain tiles on the walls
- Hardwood, ceramic tile, or vinyl flooring (vinyl is the most cost-effective option)
- Reconstituted (AKA, engineered) stone benchtops. Consider porcelain or quartz as well.
All these classic, long-lasting materials won't easily scratch, chip, or stain. Plus, they're simple enough to wipe clean when they inevitably do get dirty.
Likewise, it's worth spending a little more for quality fixtures that can handle a bit of a beating. But every kitchen renovation has a budget, so crunch the numbers to determine what you can afford. An industry specialist such as Modern Kitchens Northside can advise on the most suitable fittings, fixtures, and materials for you.
Safety-Conscious Family-Friendly Features
Chock full of hazardous cleaning chemicals, exposed power points, boiling pots of water, and razor-sharp knives, the kitchen is the most dangerous room in the home.
Children—especially toddlers—have an uncanny ability to find creative new ways to injure themselves. As a result, you must do your due diligence to keep these inquisitive little humans safe from harm.
Crouch down to the ground to get an overview of the planned new kitchen from a child's perspective. Are the aforementioned hazards well out of harm's way? How can you minimise the chance of kitchen mishaps?
Incorporate the following safety measures into your kitchen renovation plan:
- Rounded edges on benches, kitchen islands, and cabinetry
- High-up storage shelves to stash harsh cleaning chemicals
- Child-safe power outlet covers to safeguard against electrocution
- A raised oven and/or stovetop to sit safely out of reach of crawling toddlers
- Safety locks on draws and cabinets containing sharp knives or other dangerous utensils
- Slow-close cabinet hinges to prevent fingers from getting jammed in doors (this one is great for the parents, too)
- Laminates with antibacterial properties to protect against germs
The Layout
Most families prefer an open-plan kitchen, as this airy layout creates a social, communal space. Parents can watch the little ones while cooking or chat with their spouse when washing the dishes. The open-plan kitchen also lets you integrate entertainment during food preparation—it's nice to have a TV in the background when slow-cooking a family feast.
However, switching to an open-plan kitchen requires significant structural changes, perhaps even knocking down a load-bearing wall. Although possible, these ambitious modifications could easily blow out your kitchen renovation budget. Speak to a specialist to determine whether an open-plan layout is feasible in your home.
A kitchen island is another excellent family-friendly design element that creates more preparation space. Plus, the family can gather around to chat while snacking, and the parents can use it to supervise the children's homework as they prepare dinner.
But cooking is only one piece of the puzzle. You also need to factor washing up into your layout. Once dinner is done, most householders will scrape leftover scraps into the bin, rinse the dishes, and pop the plates into the dishwasher. Ideally, aim for a linear production line by putting the bin, sink, and dishwasher in a row. If that's not possible, at least position all three within arm's reach.
Also, don't forget the golden rule of kitchen design: the "work triangle." A triangular shape between the fridge, oven and sink allows two workers to circulate between these crucial components without bumping into each other. The layout is even more critical when you add a kid into the mix.
Space Optimisation
A busy family kitchen must have plenty of space for multiple householders to co-exist. While it's often not financially feasible to extend your kitchen, there are a few clever ways to maximise the existing space.
Well-defined designated zones enable multiple people to toil away simultaneously. If you've got room for a kitchen island, you can use the cabinetry below for storing crockery and utensils. Moreover, a slide-out bin drawer beneath the kitchen island (or under a countertop) saves precious space and reduces pungent odours.
U-shaped and island kitchens help maximise countertop space and accommodate fluid movement throughout the room. Families need more preparation space than single or double-occupancy households. Even if the kids aren't ready to help in the kitchen now, it won't be long until they're old enough to lend a hand with the household chores. Ensure you've got plenty of countertop space for the future.
If you've got sufficient leftover space in the kitchen, tuck a tiny desk into a disused corner, preferably using custom-designed joinery. While you won't use it for food preparation, this small extra space is a great place for household admin or supervising the children's homework.
Modern Kitchens Northside
Boasting over 20 years of industry experience, Modern Kitchens Northside is Brisbane's leading kitchen design and renovation brand. From safety to storage and layout to space optimisation, we can plan the perfect kitchen for your unique needs.
What's more, a family-friendly kitchen doesn't have to sacrifice form for functionality. We specialise in incorporating style and aesthetics into all our fully-customised kitchen designs.
Don't take a chance with your upcoming remodelling. Contact MKN today to see how we can deliver the family-friendly Brisbane kitchen renovation of your dreams.

